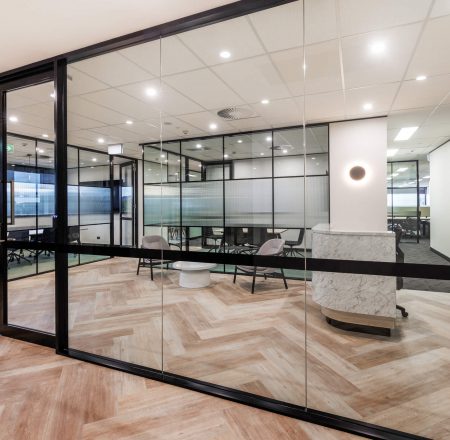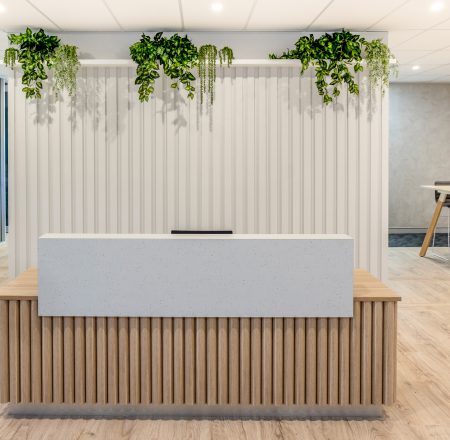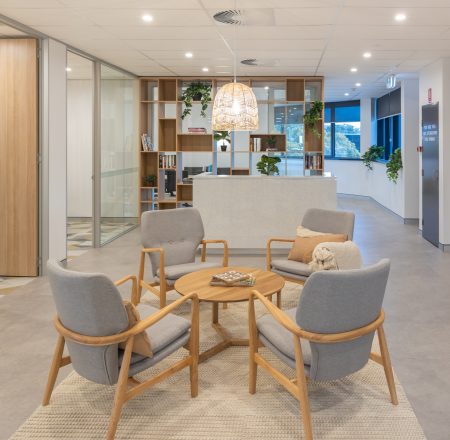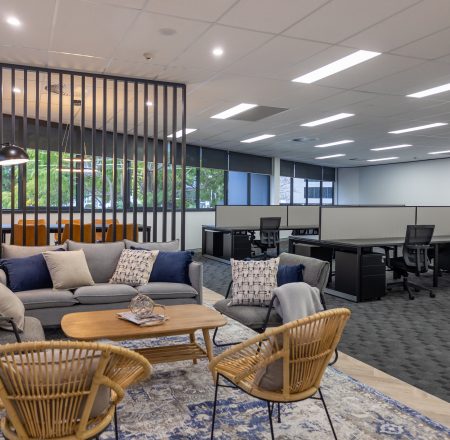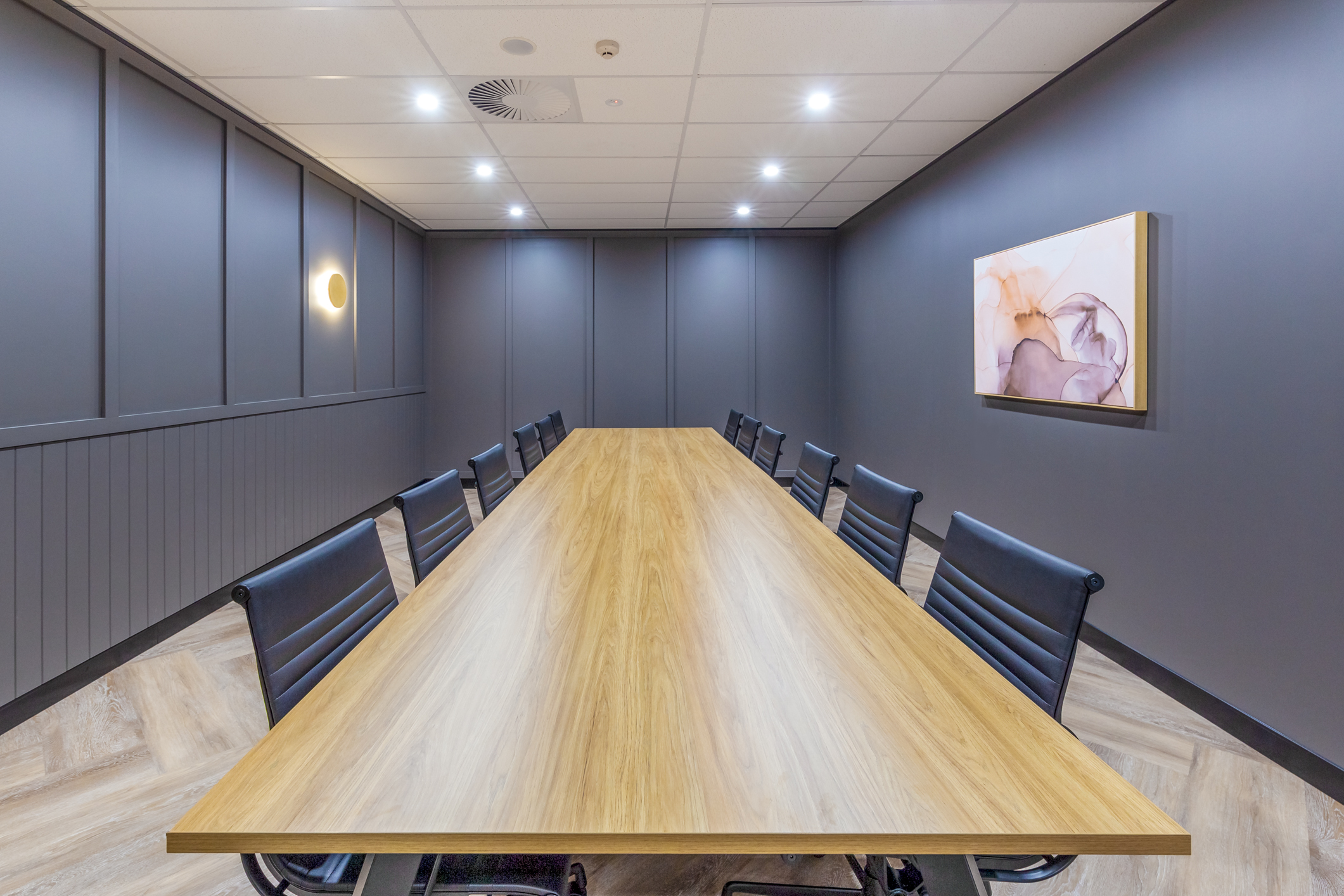
SUBURB/LOCATION:Milton, Brisbane
Category:Commercial Offices, Speculative Fitouts
Tags:Gardner Close Milton
RAW Commercial Projects was engaged to design and build four speculative fitouts in the business precinct at 2 Gardener Close, Milton.
Our Interior Designer Henna Viikari developed a fantastic selection of styled fitouts design solutions guaranteed to appeal to a diverse range of potential tenants.
The first stage of the project involved bringing our creative vision to life for level 1. The space covering 837m2 was designed and built to fit two separate offices within this area. The challenge was to make these spaces unique, complimentary and noise compliant.
Our solution involved building a sound rated inner tenancy wall to divide both areas and minimise the noise. We also created a professional office entry and reception area, together with multiple spaces for meeting rooms, open plan workstations, staff kitchen and comfy break out area, plus services for data rooms.
DESIGN BRIEF
The spaces were designed to be inviting, sophisticated, clean lined and open office spaces that offer flexibility to the tenants. The colour palettes are neutral, muted and calm exuding a comfortable elegance and allowing tenants to bring their own branding into the space. The timber panelling, prominent in both tenancies provides warmth and character to the fitouts. There is an easy logical flow in the floor plans creating defined pathways and connectivity within the spaces.
The stunning herringbone patterned vinyl plank flooring creates an inviting common entry area to the tenancies and flows through both tenancies.
Tenancy A sets a high-end professional tone with an impressive dark marble look reception counter. Feature lighting provides a warm and inviting atmosphere. Multiple meeting rooms are easily accessible from the reception space.
FEATURES
This 446m2 fitout includes features such as:
- Darker tones with grey, black & muted green with tan coloured furniture
- Dramatic silver toned wall paper with leaf design print
- Grey green cabinetry
- All loose and fixed furniture including reception chairs, coffee tables, work chairs, stools, workstations, dining tables and chairs
- Feature carpets
- Downlights at the front of house and breakout areas
- Feature lighting
Overall, both these spectacular spaces will appeal to high end tenants in keeping with the professional services offered in the business district in Milton.
Our Project Manager Jason Krisanski has done an exceptional job managing our specialist trades and ensuring all work is done to our high standards and meets all compliance requirements.
TIMEFRAME
8 weeks from start to completion.

