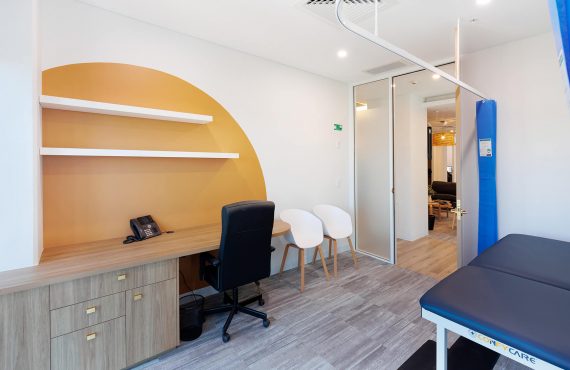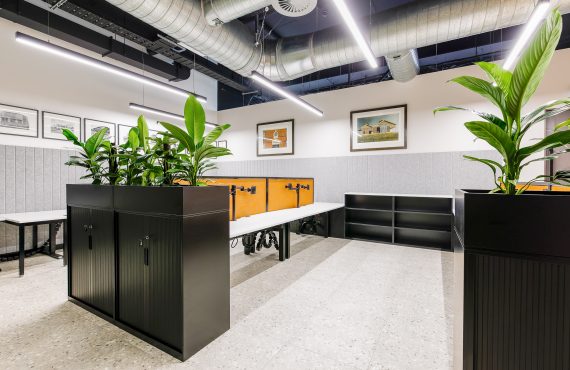Designing an allied health office fitout requires careful consideration of a clinic’s practical and functional aspects to ensure it is a welcoming space for staff and patients. While certain physical requirements exist for all clinics – such as a waiting area and treatment rooms – it is also important to maximise
Lights can be used for many different functions – everything from creating ambience, highlighting a feature wall and artwork, or simply to deliver adequate lighting to perform tasks. In a modern office, lighting needs to be appropriate to carry out the tasks required by staff. Today’s office typically involves multiple
Congratulations to Managing Director Richard Wiseman and RAW Commercial Projects in marking another successful year for the company – now four years young. Since starting in 2017, the RAW Team has worked on diverse commercial design and construction fitout projects ranging from medical clinics through to industrial



