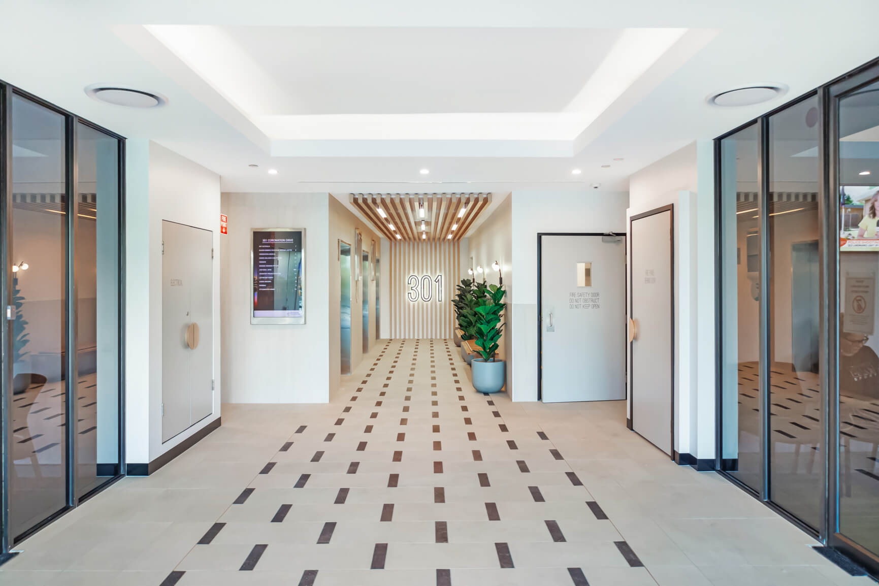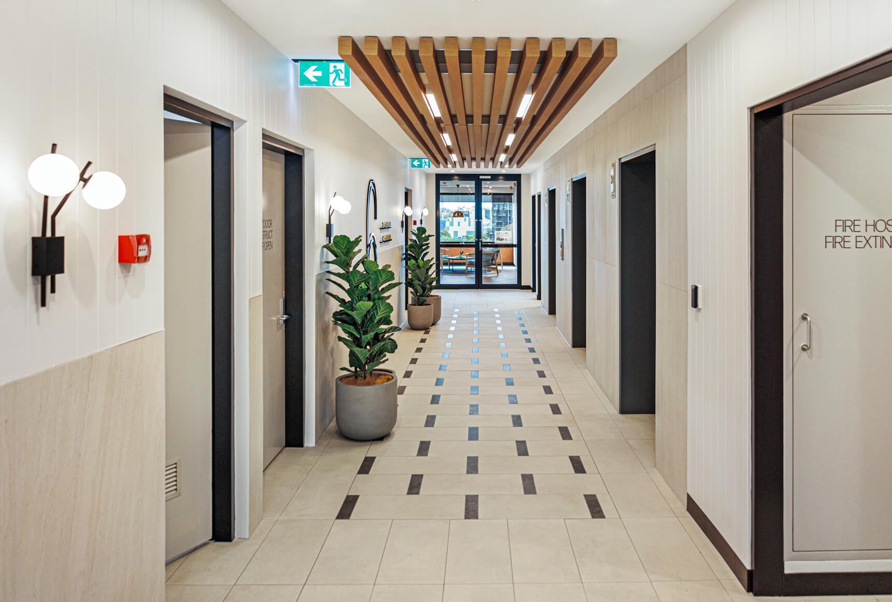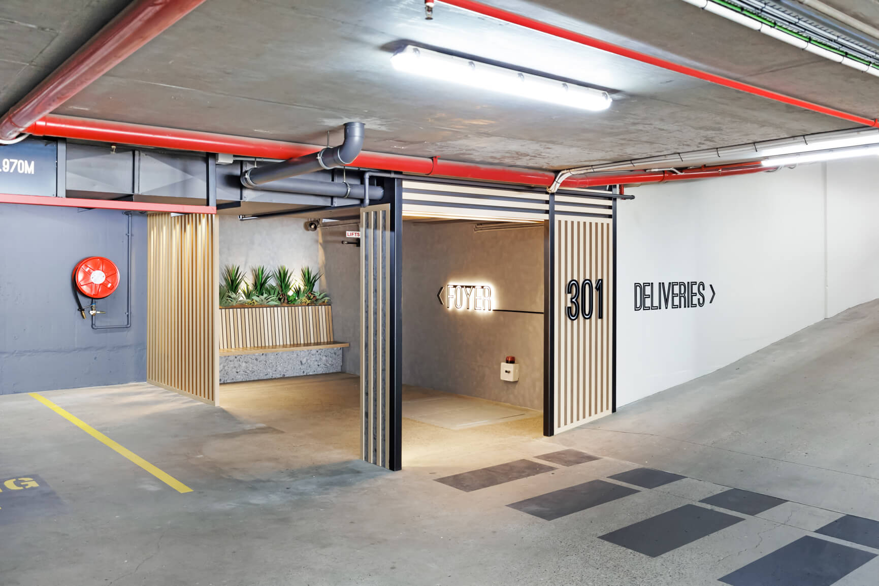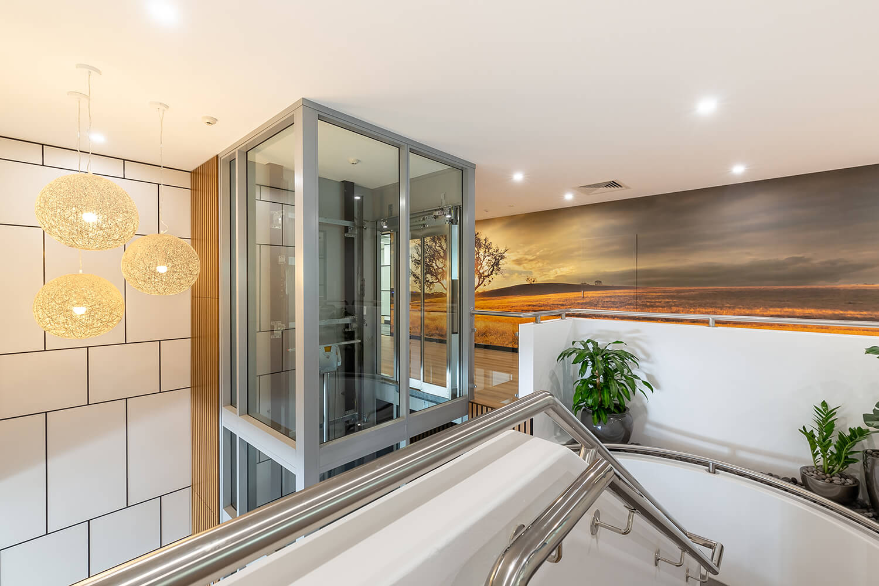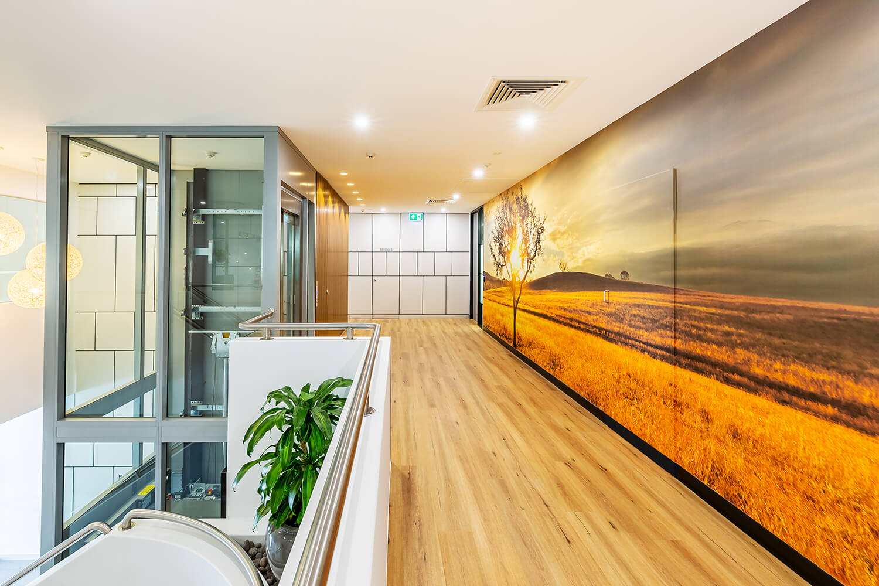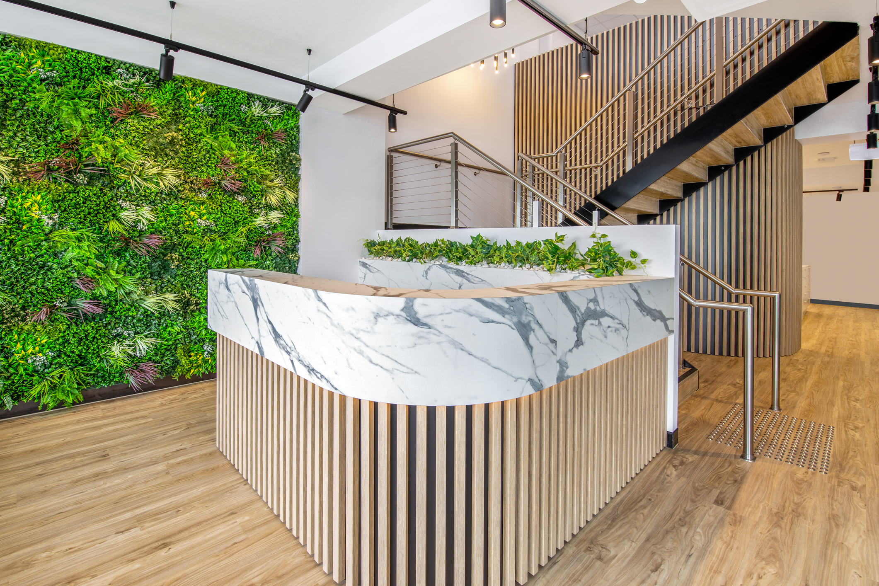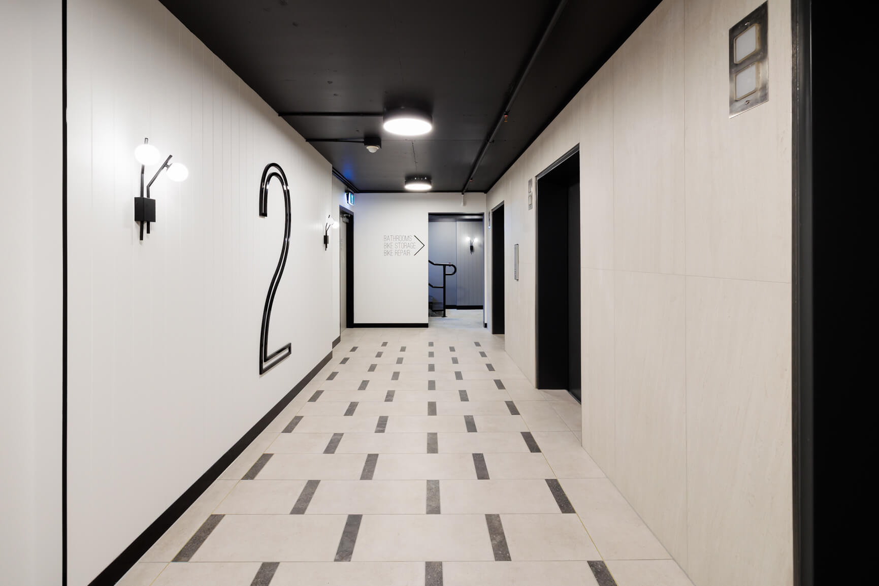Building Compliance
We make building compliance a priority at RAW Commercial Projects. Office fitouts that don’t meet government requirements will lead to headaches, costs and time for businesses. That’s why we do it right from the start.
We design and construct commercial spaces, making us the experts in Queensland workplace health and safety laws and the National Construction Code.
Contact us to find out more about our building compliance services.
Office Compliance Requirements
Building compliance upgrades range from designing and retrofitting passenger lifts, upgrading bathrooms for compliance, retrofitting entrances, ramps, handrails, and adjusting car parking fittings for people living with disabilities. There are also fire safety compliance elements, such as exits and signage.
Every office fitout is different. We consider the requirements of each project and work with private certifiers to make sure the works are code-compliant.
Book your office compliance fitout assessment
Meet Compliance Regulations
We work with professional builders and certifiers to ensure all development meets modern standards.
Requirements include:
- Building approvals: These are required for new construction and alterations, such as development permits or approvals.
- National Construction Code: This sets out the performance standard for health, safety, amenity and sustainability.
- Fire safety: There are specific measures to prevent and protect against fire, including fire-resistant materials, sprinklers, alarms and exits.
- Energy efficiency: Provisions in the NCC outline insulation, heating, cooling, and lighting, aimed at reducing energy use.
At RAW Commercial Projects, we can help you navigate the breadth of compliance expectations. Contact us now.
Our Building Compliance Fitouts
RAW Commercial Projects has helped businesses across southeast Queensland to develop offices that are functional, aesthetically pleasing and, importantly, compliant.
At 444 Logan Road, we upgraded the space to allow the property owner to lease to a new tenant. This involved adding handrails, stairs, car parking and an all-access lift. The new fitout opened the space to create a light-filled office, with air conditioning and energy-efficient lighting.

