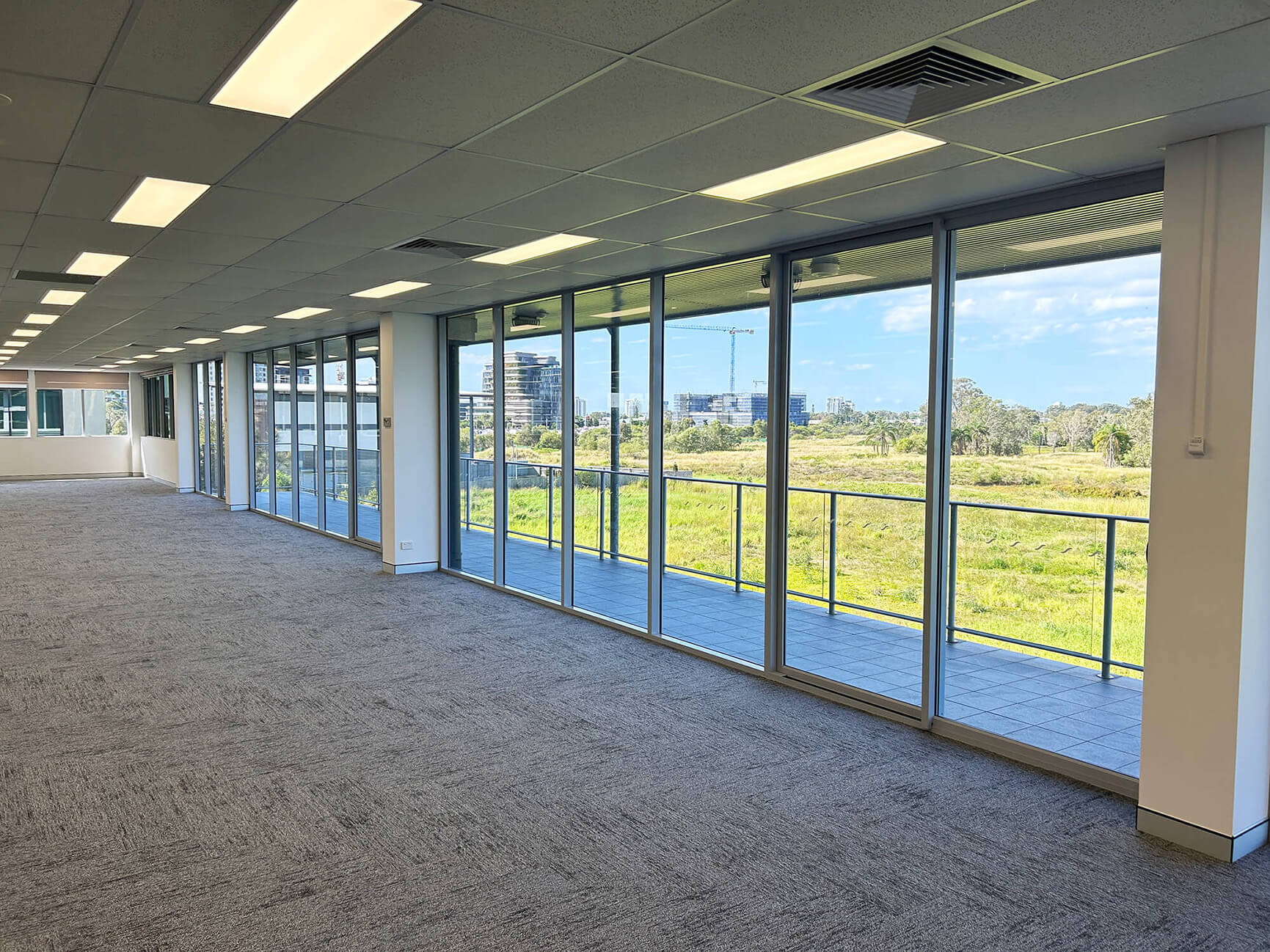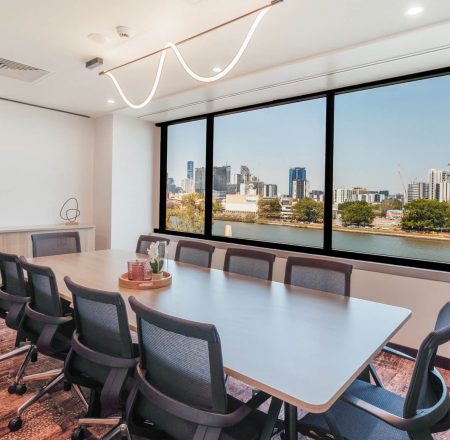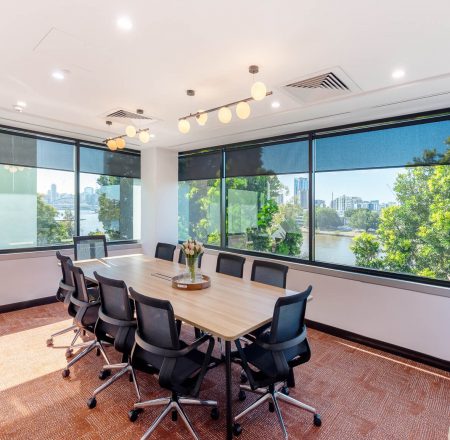
SUBURB/LOCATION:Maroochydore, Sunshine Coast
Category:Commercial Offices, Make Good
Warm-shell make good to replace an ageing fitout, building a contemporary, flexible office space that is ready to lease.
SIZE
1200 sqm across two levels
TIMEFRAME
16 weeks
THE BRIEF
The property owners sought a modern, multi-purpose office space in order to attract new tenants to their building at the end of long-term leases.
This required the removal of the existing fitout and all fixtures and fittings back to a warm shell state. Works included stripping out all existing ceilings, walls, carpet, electricals, air-conditioning, joinery, workstations and loose furniture, and replacing with new, back to a warm shell.
The offices on Carnaby Street Maroochydore are now move-in ready, with new ceilings, paint, wiring, LED lighting, air conditioning, carpets, skirting boards in an open-plan design.
FUTURE PROOFING
RAW Commercial Projects’ Project Manager, Chris Crombie, says the make good works have future-proofed the office with additional infrastructure that will enable subdivisions or multiple tenancies.
To enable subdivisions or subleases efficiently and easily, the RAW Commercial Projects team set up the electrical distribution to allow individual tenancy feeds, and separated the air conditioning system for individual metering. Lighting circuits were also divided so if a subdivision were necessary the feeds would be transferred to the new tenancy boards.The internals were completely refreshed using a neutral palette of white and grey interior design features.
CONSTRUCTION
The make good across the two floors was completed over a 16-week period. New ceilings, energy efficient LED lighting, air-conditioning and carpets have created a contemporary look for the building’s interior.
Hard-wearing materials and energy-efficient lighting were used throughout the project to minimise ongoing maintenance costs for the owners and tenants. The project was managed on time amid supply chain constraints.
THE OUTCOME
The efficient and thoughtful addition of utilities infrastructure, as well as a clean and fresh open-plan design, will enable new tenants to make this space their own.
The project was at the request of a repeat client, with RAW Commercial Projects working at the property for the second time. The previous work was on another level of the building.
The make good work means the fundamentals of a high-quality fitout are in place for future tenants.
The client said the offices had been transformed into a modern, comfortable space. Malcolm Elks said “In the last few years, RAW Commercial Projects has undertaken several projects in our two commercial office buildings in Maroochydore. Most recently, they completed their biggest project for us yet, on time and on budget, of a “defit” and make good to “warm shell” of two of the three floors in our Carnaby St building following the exit of the space by a State Government department.
The two floors now look a million dollars, and we have almost sealed a deal with a national tenant for the entire top floor. As in all the projects undertaken for us by RAW to date, a great deal of problem-solving has taken place, for example, the need to separately meter services into the building to cater to the needs of larger tenants. Special thanks for spending many hours burning the midnight oil overcoming complex issues on this project go to Construction Manager Darren Jones. The building’s third (middle) floor is still occupied by a State Government Department 24/7, so careful planning for noisy construction works and other issues had to be undertaken. It is a tribute to the diplomacy and tact of Project Manager Chris Crombie that the project was completed without issue. In fact, the middle floor tenant manager thanked Chris for keeping their disruption to an absolute minimum.
Richard Wiseman and his RAW team are our preferred shopfitters, as evidenced in our fitout guide to tenants. I have no hesitation in recommending RAW to you.”



