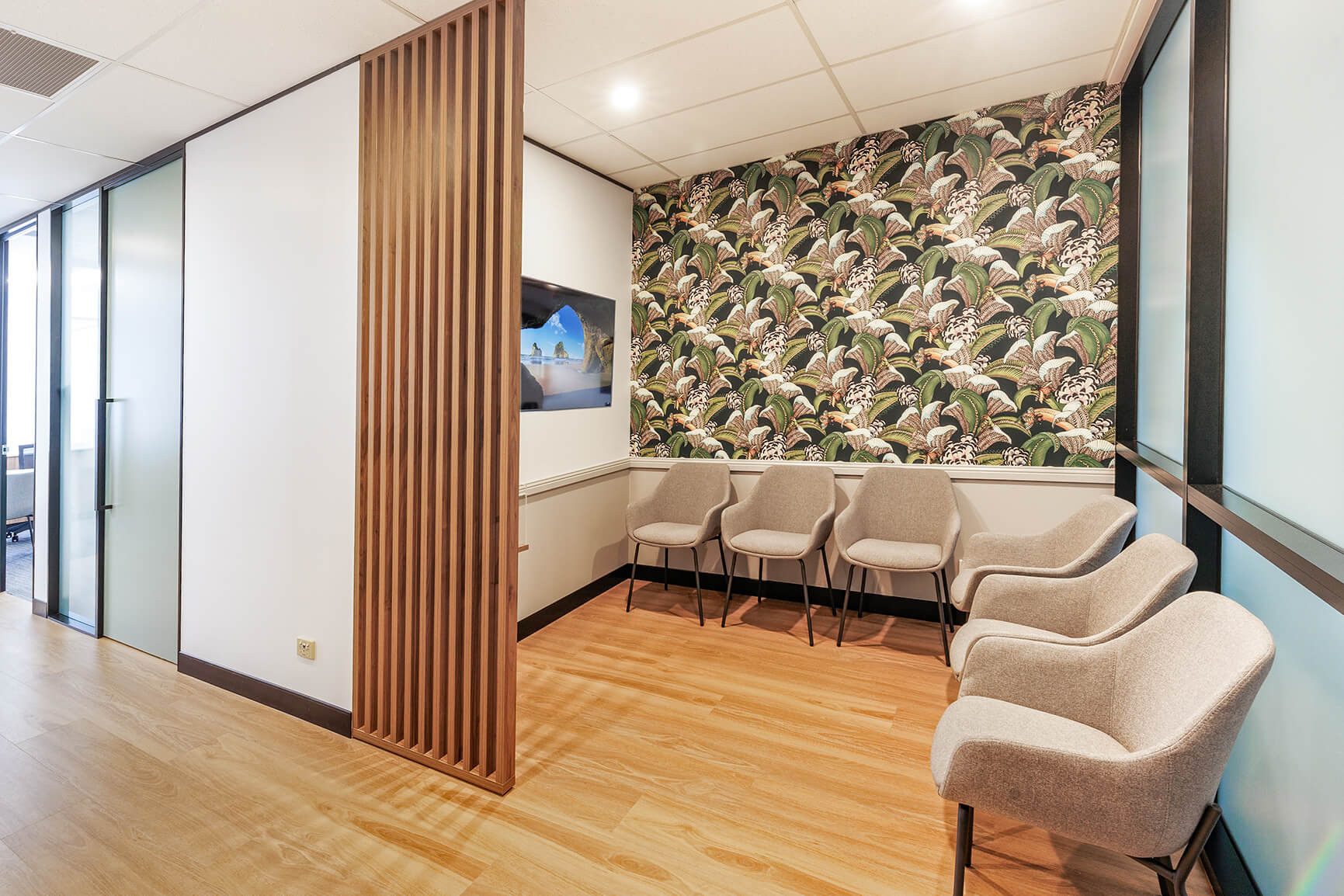
SUBURB/LOCATION:1808 Logan Road, Upper Mt Gravatt
Category:Medical Fitouts
RAW Commercial Projects design and build practical and stylish health facilities that meet the needs of medical professionals and patients. Following our success in delivering several stylish and practical medical suites, we were engaged by Queensland Group of Specialists (QGOS) to fitout their new premises at 1808 Logan Road, Upper Mt Gravatt.
The new QGOS facility will provide various medical and surgical specialty services including Gastroenterology, Rheumatology, and Colorectal surgery.
The RAW team was tasked with transforming a bare concrete shell into an inviting medical suite. The challenge was incorporating three medical consultation rooms, reception and waiting areas, and a kitchen into 70 sqm.
The entire RAW team, together with our Interior Designer, Henna Viikari and Construction Manager, Ryan Bosua worked to develop cost-effective designs that provide a fit-for-purpose facility.
DESIGN BRIEF
Thanks to Henna’s experience and skills, we were able to develop designs that fitted all major elements neatly into the space. The practical floor plan allowed an easy flow between the waiting area and consultation rooms.
To create a relaxing, yet professional medical suite, Henna chose a soft colour palette of greys and greens, blended with walnut timber joinery and fun leaf-patterned wallpaper. She also added warm downlights and soft furnishings to create a welcoming and calming atmosphere for patients too.
Privacy is an important element in designing medical fitouts. To maximise privacy for QGOS, Henna incorporated a white translucent film on the windows in front of the waiting area to shield patients from being seen outside. We also added a screen in front of the waiting area to give the receptionist privacy to work.
Consults rooms were designed to allow space for specialised medical equipment and to enable medical practitioners and patients to move around comfortably. Acoustics are extremely important in medical fitouts. To prevent noise transfer and to maintain patient’s privacy, we added wall insulation and door seals.
Below are some of the important design elements incorporated in the medical fitout to deliver practical and aesthetic benefits for medical practitioners and their patients.
KEY FEATURES:
- Curved reception area counter that allows privacy between the two receptionists
- Leaf-patterned wallpaper to add colour and create a sense of calm to the fitout
- Timber look vinyl flooring. Vinyl is a practical choice of flooring in medical fitouts and still looks amazing.
- Timber privacy screens for reception area.
- Ergonomic desks and furniture to suit waiting area and consultation rooms.
- Kitchen cabinetry and storage was designed to make use of limited space but also to be open and inviting.
- Digital signage was designed to reflect brand guidelines and to enable great visibility from outside the medical facility.
- White translucent film on windows for privacy.
- Wall lights installed to highlight the signage and draw people into the space.
- Colour palette of greys and greens, blended with walnut timber joinery.
CONSTRUCTION HIGHLIGHTS
Our Construction team began with an empty shell and built a medical fitout requiring new infrastructure and services such as air conditioning, ceiling, smoke detectors and evacuation speakers, walls, floors, and joinery.
We also ensured all medical equipment was installed correctly as required. The project was expertly managed by Jason Krisanski and delivered to meet all compliance requirements.
RAW Commercial Projects has a growing portfolio of allied health and medical fitouts and is very pleased to add QGOS to our impressive body of work.
TIMEFRAME
8 weeks

