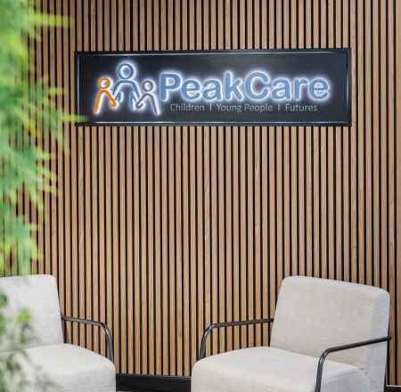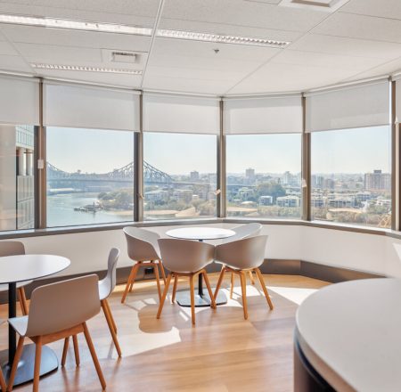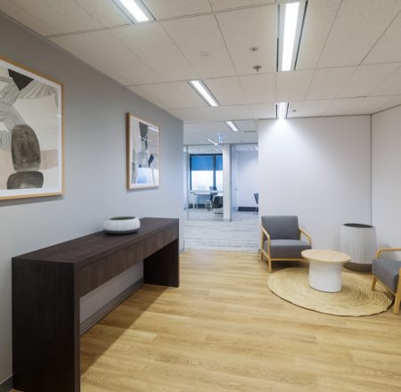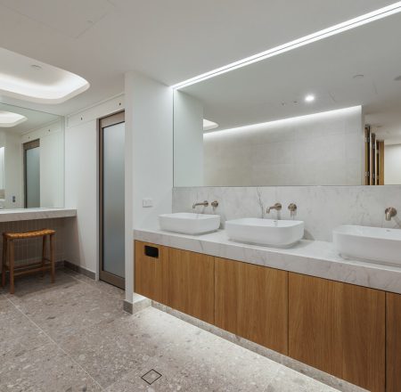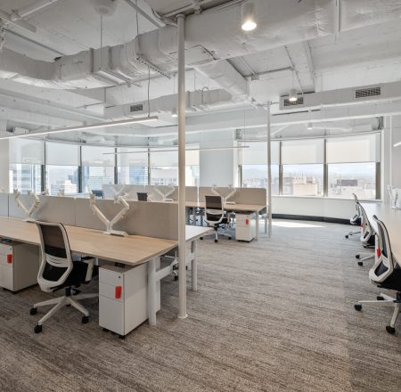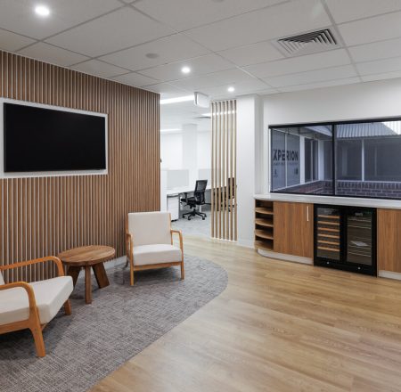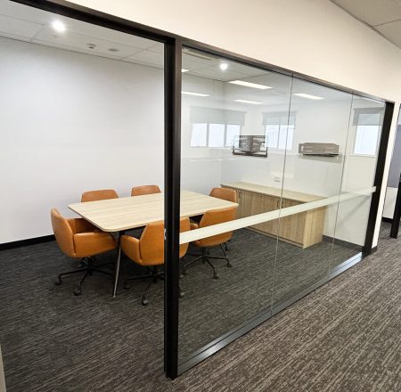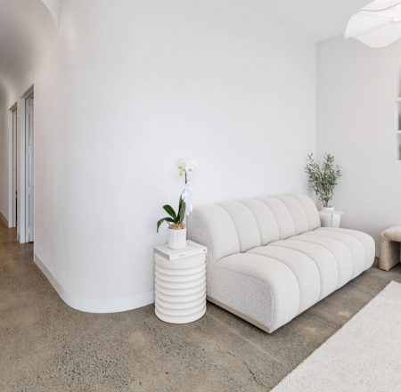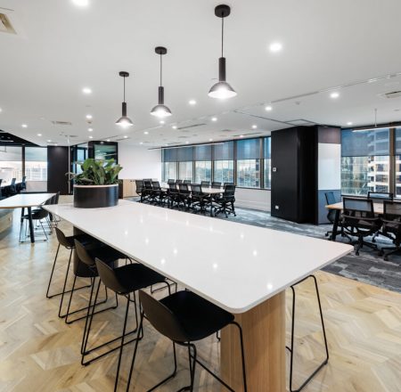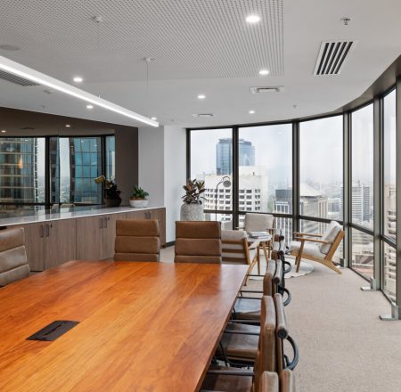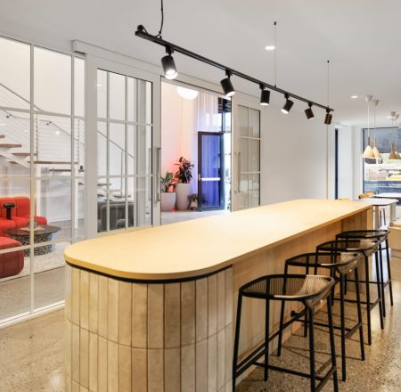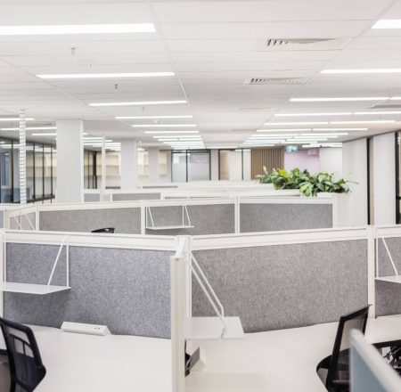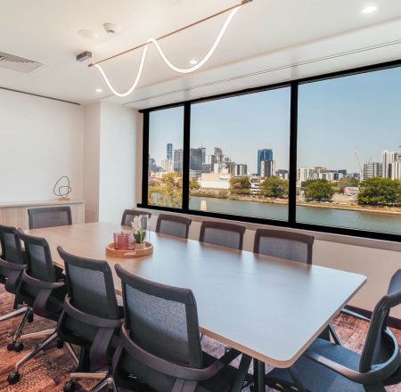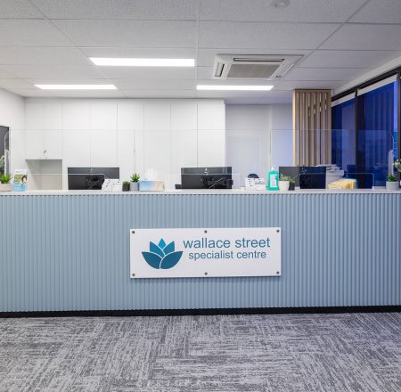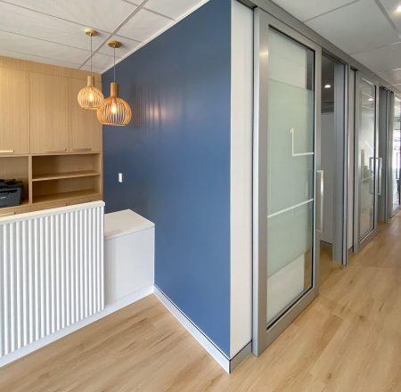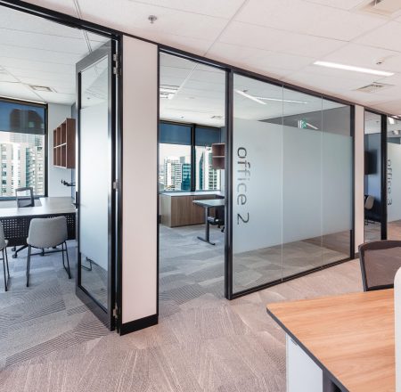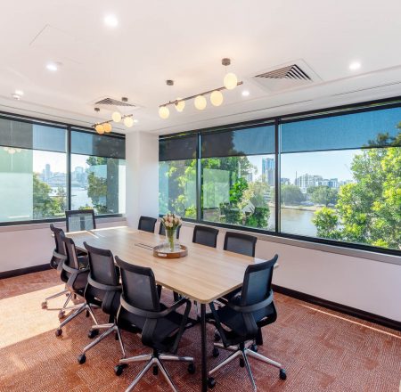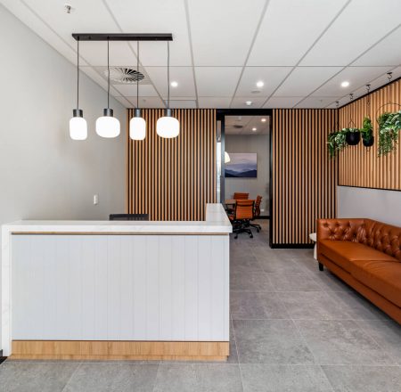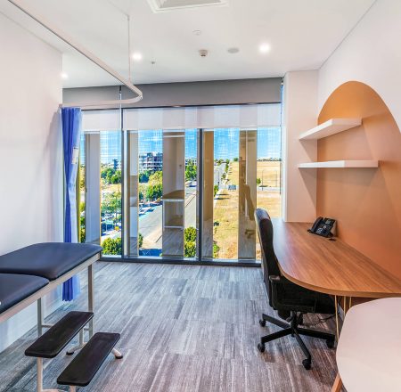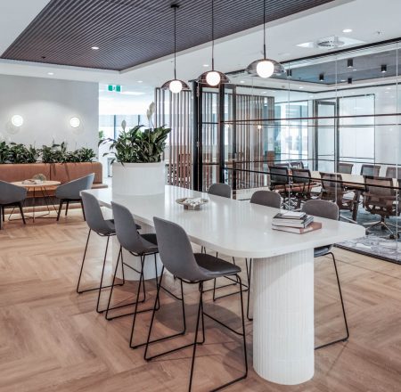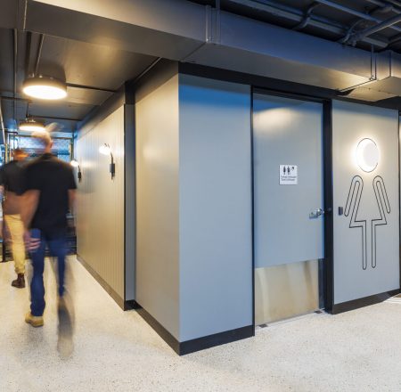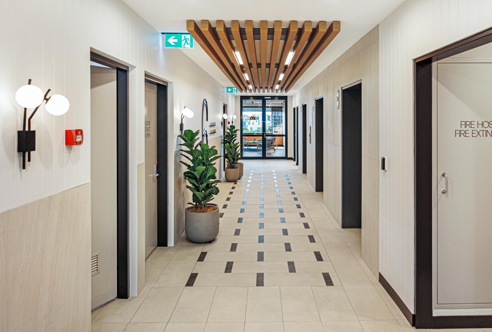
SUBURB/LOCATION:Milton, Brisbane
RAW Commercial Projects was engaged to design and refurbish, three foyers, and the car park entry as part of our project scope for 301 Coronation Drive building refurbishments in Milton.
RAW was uniquely positioned to provide a holistic approach to the 301 Coronation Drive building refurbishments as we have completed several office fitouts in the one building. This enabled us to design and construct the new foyers and car park entry with ease, as we were familiar with the building requirements. The project involved managing several challenges including conducting work around the existing tenants. Ensuring all products met strict Fire ratings involved additional research and sourcing.
The team did an excellent job incorporating classic design elements to create a timeless appeal that revitalised and added value to the property.
DESIGN CONCEPT & BRIEF
Our Interior Designer, Henna Viikari, was engaged to reimagine the existing foyers and car park entry. The existing foyers were an eclectic mix of differing colours and materials that had been added over time.
Consistency was the key to providing a uniform and sophisticated space. Henna chose classic design features that would be inviting and relevant in the future. Once the key design elements were agreed upon, RAW implemented these throughout the specific areas.
FOYER KEY DESIGN FEATURES
Henna chose a soft, light and neutral colour palette to achieve the desired effect. This was reflected in the clean fresh patterned floor tiles chosen for the foyers. The custom timber ceilings are striking features and add warmth and texture. Fine details such as a subtle vein running through the wall tiles brought sophistication to the area. Light fittings were carefully selected to create a soft ambience as well.
Signage was another key element of the refurbishments. The existing signs were dated. Henna worked with a professional Graphic Designer to create new customised signage that was visible, modern, and enduring.
CAR PARK KEY DESIGN FEATURES
The car park foyer was an essential part of the building refurbishments as most of the tenants travelled through the area. The car park had not been given much attention in the past and needed to be brought into line with the rest of the building upgrades. The design highlighted the entryway with a timber-look portal and LED Lighting. The purpose of this was to draw people into the space and separate the entry from the rest of the car park. We also added a bench seat with wall lights and artificial greenery to create a welcoming atmosphere.
CONSTRUCTION HIGHLIGHTS
Project Manager, Jason Krisanski, and Site Supervisor, Tom Buckley, managed this project and oversaw infrastructure work and specialist trades to ensure our high standards of craftsmanship and compliance were met.
TIMEFRAME
The refurbishments were completed in stages over 16 weeks.

