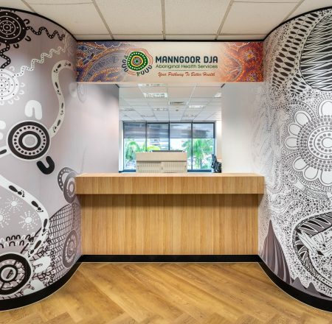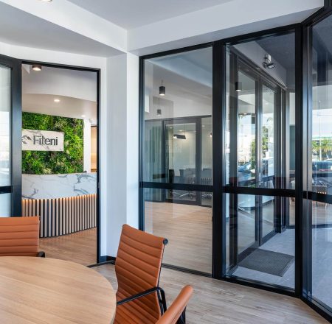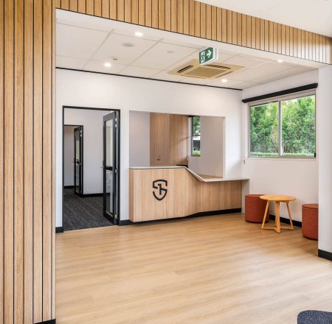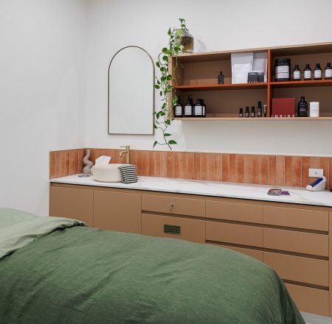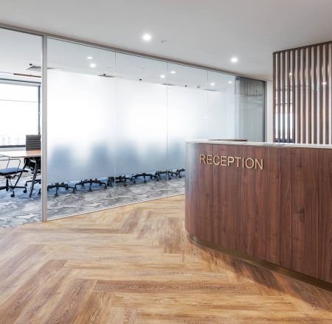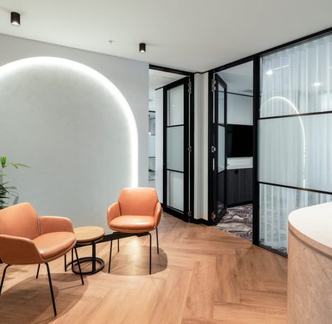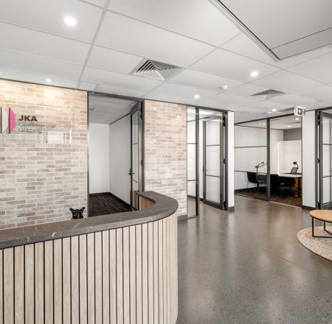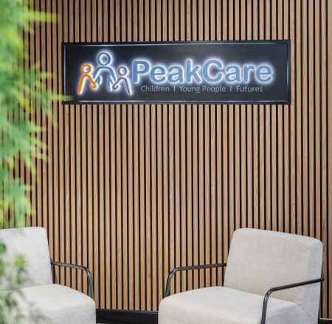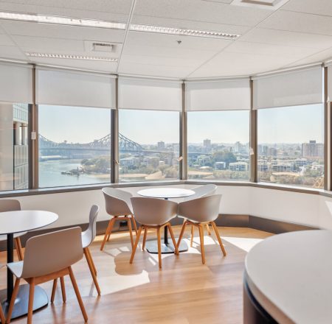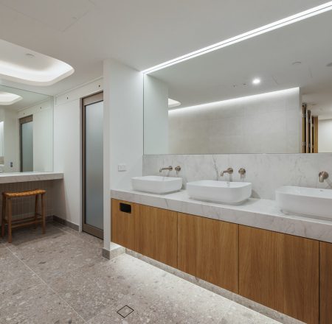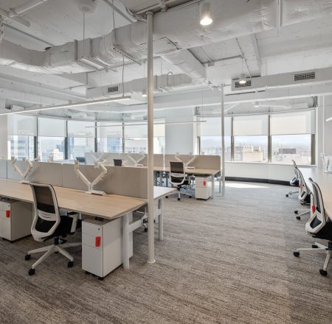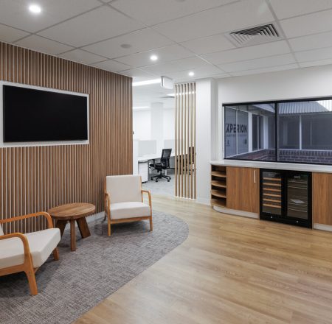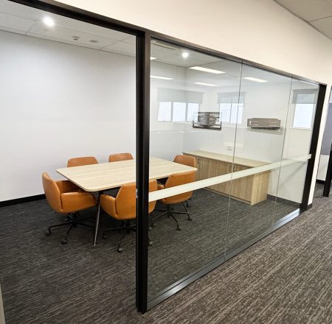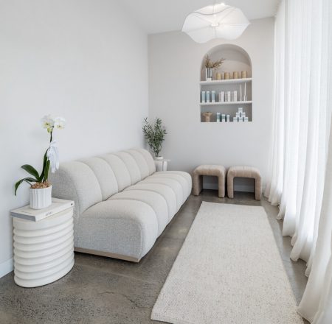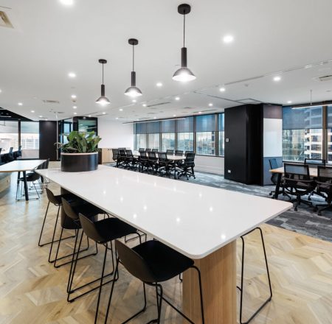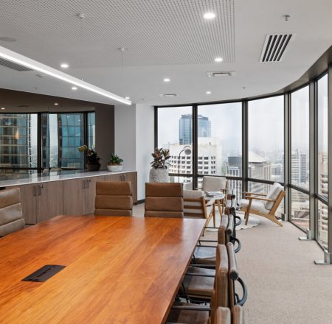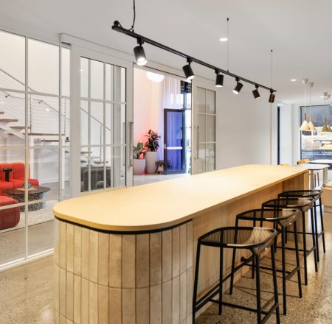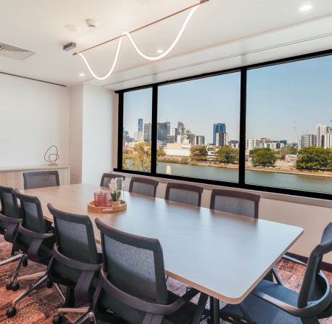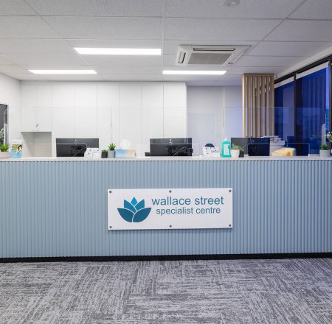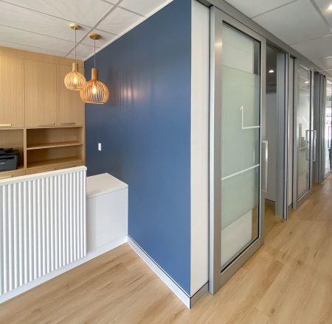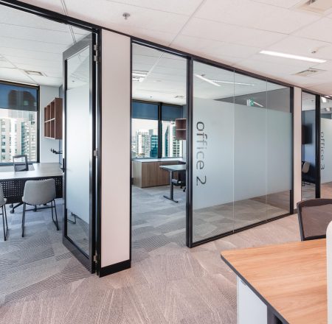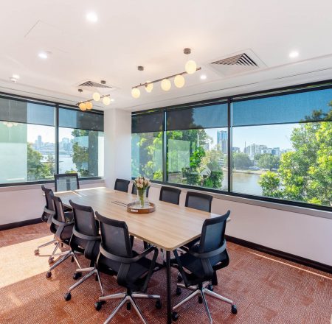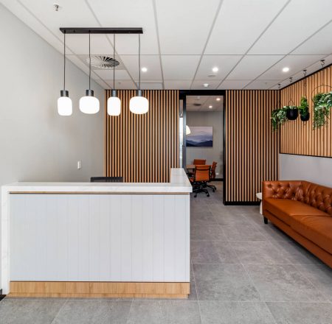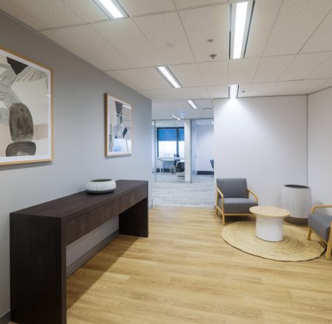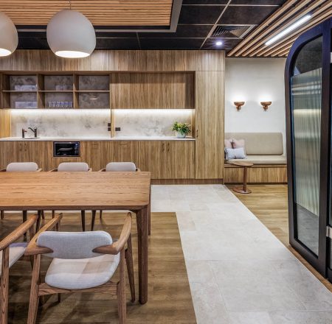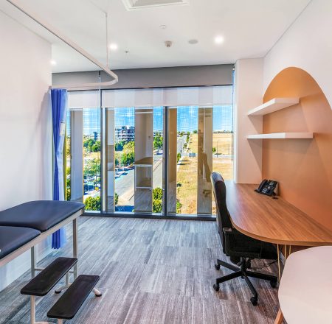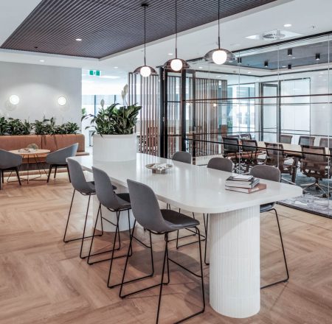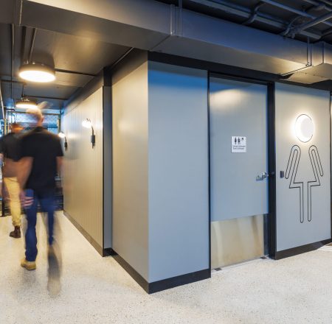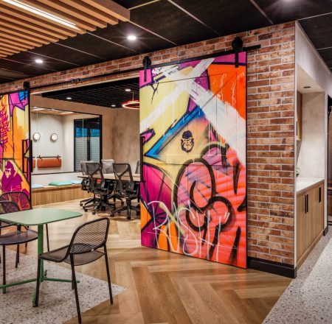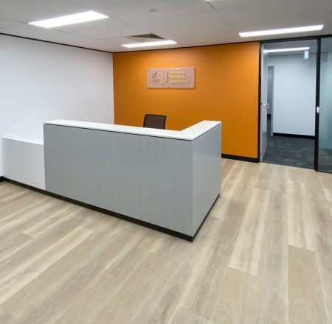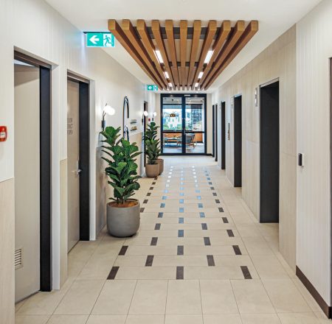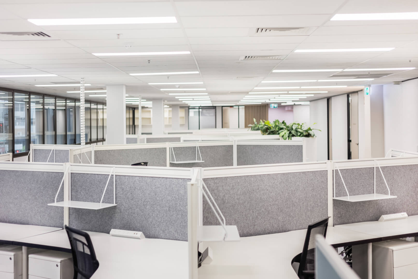
SUBURB/LOCATION:Lutwyche, Brisbane
Fitout of a large office area to create a professional, contemporary space to accommodate more than 140 staff and regular visitors for client services and training.
SIZE
1650 sqm
TIMEFRAME
9 weeks
THE BRIEF
Carers Queensland is the peak body for family and community carers in the state and works with the NDIS to deliver local area coordination services. In recent years, we’ve worked on fitouts for their allied health and office suites at North Lakes, Maroochydore and Morayfield.
This project involved the staged design and construction of modern office spaces at the head office located in the Lutwyche City Shopping Centre. As a not-for-profit organisation, there were budget constraints that we were happy to accommodate. A key feature was the reuse and repurposing of existing furniture and fitout.
DESIGN
The priority was to retain the function and contemporary look of the space while accommodating an additional 40 workstations. The tenancy is a long rectangle in shape. This required consideration in the design to ensure the fitout had an effective flow with discrete areas of interest. To do this, Interior Designer Henna Viikari created a layout in which professional teams were seated together, with focus rooms and meeting rooms in between them. She added striking light features in pillars throughout the space for visual interest.
Most of the existing furniture was reused, however some new elements were added to modernise the office, for example, the backing of the workstation partitions. New herringbone flooring uplifted the look.
CONSTRUCTION
The construction was delivered over a staged 20-week period. We worked on one area of the level to completion before moving to the second stage, which was subsequently demolished and rebuilt. This was to accommodate staff, who continued to work in the office throughout the build.
New partitions, walls, electricals and feature lighting were added, complementing the existing workstations and office furniture.
Construction manager Chris Crombie said that while repurposing some of the existing materials was challenging, taking a more sustainable approach was satisfying.
The project was managed on time with the staged process.
THE OUTCOME
The thoughtful use of existing materials, in a design that optimised the available space, delivered a cost-effective, contemporary fitout. The combination of open-plan work zones with focus rooms and meeting areas, as well as the training room, provides flexibility for staff. Security was also prioritised, notably in the public-facing areas, with additional fittings and fixtures.

