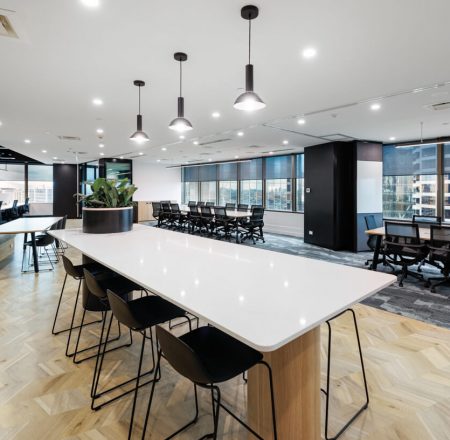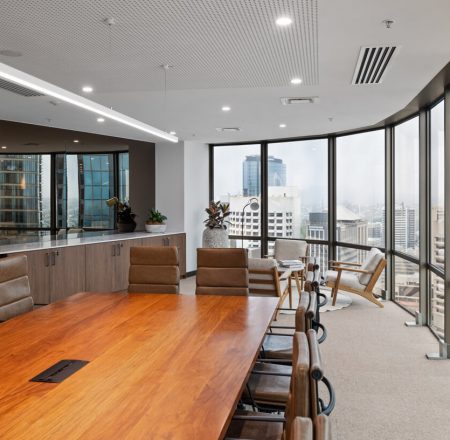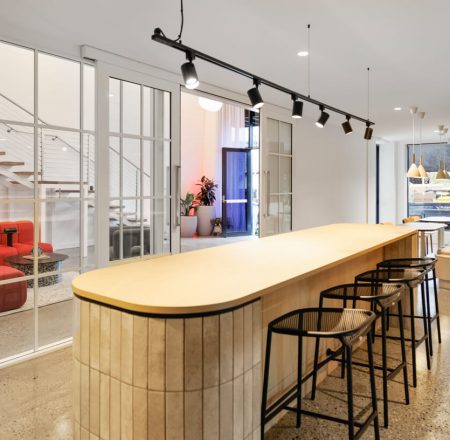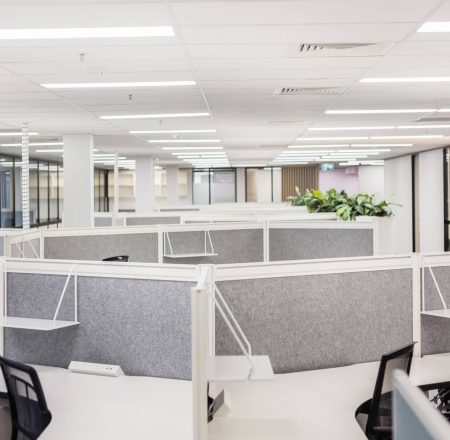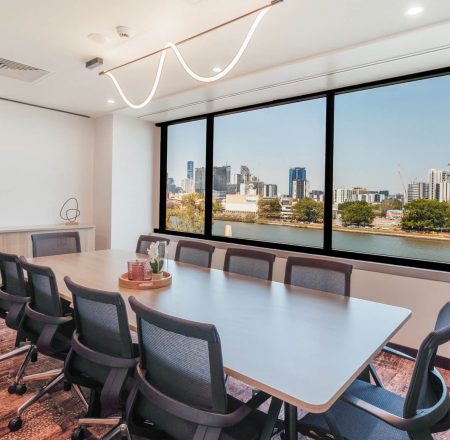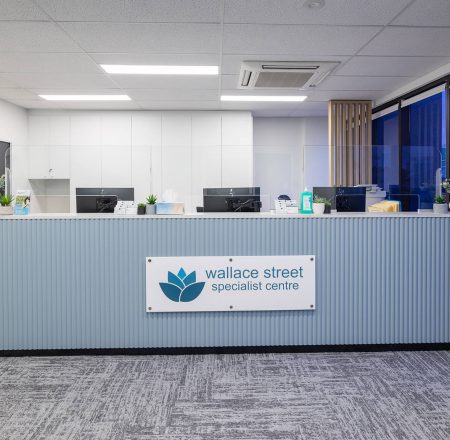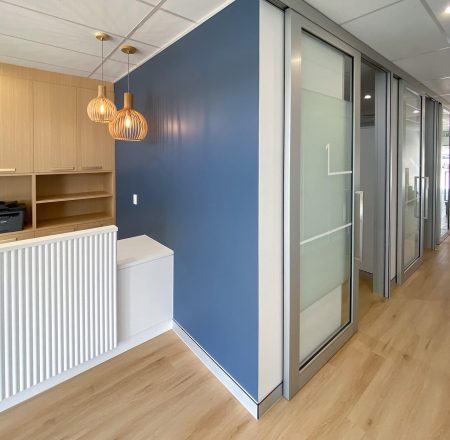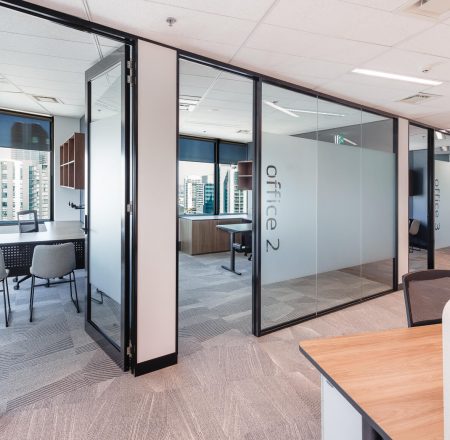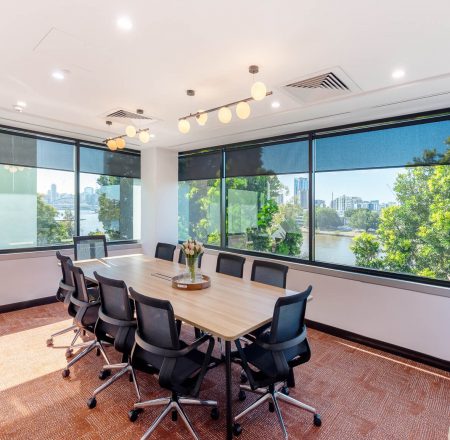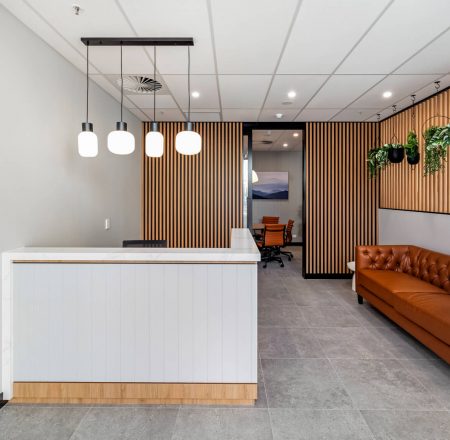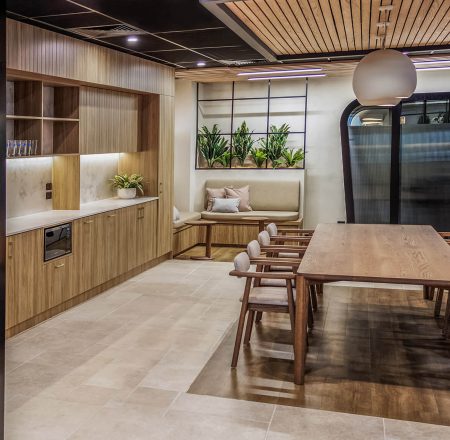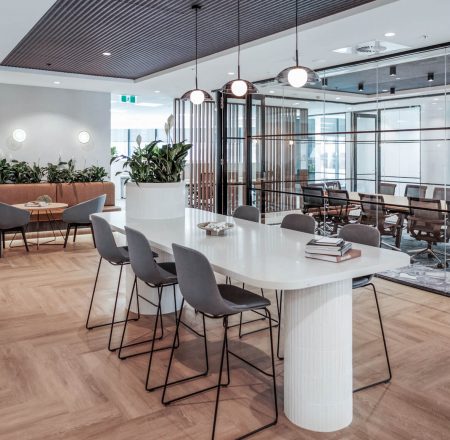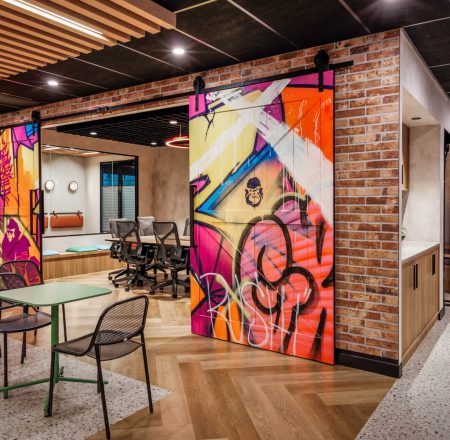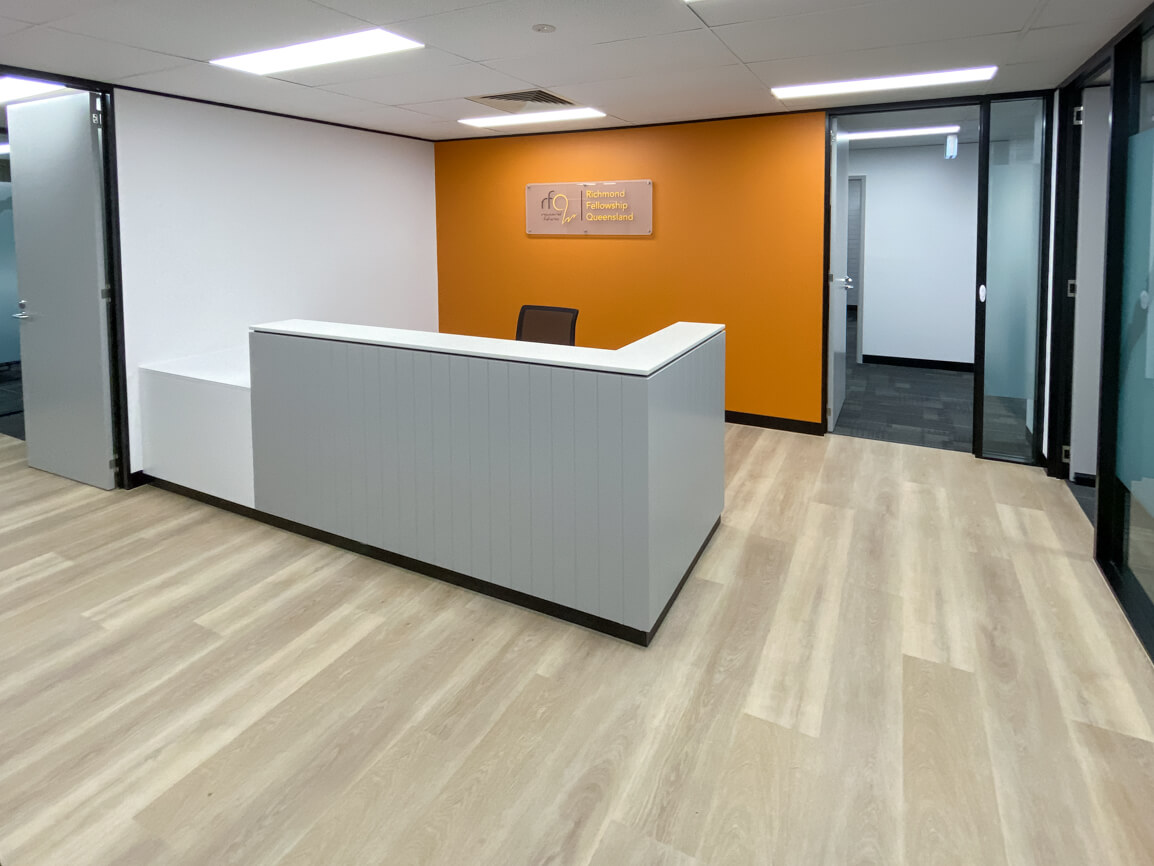
SUBURB/LOCATION:Ipswich
Freshening up a corporate office with a new layout and interiors for one of Queensland’s leading for-purpose organisations.
SIZE
340 sqm
TIMEFRAME
11 weeks
THE BRIEF
Not-for-profit mental health and wellness service provider Richmond Fellowship Queensland sought a new fitout for its Ipswich office. RAW Commercial Projects has previously completed the fitout of its South Brisbane head office in Annerley, where the team designed and constructed completely new office facilities from floor to ceiling. For the satellite office, Richmond Fellowship Queensland wanted to revive the existing overall office to improve the layout and flow, while retaining some discrete office rooms. They also requested an updated colour palette to match their other regional centres.
DESIGN
Interior designer Linda Swanepoel delivered a contemporary, professional and functional office layout that makes use of the corporate brand. The new materials, fittings and furniture have brought the office up to date, with on-trend paint colours and a feature wall for interest. The public-facing reception area palette is aligned to Richmond Fellowship’s other office designs.
CONSTRUCTION
We partially demolished and rebuilt the office over a three-month period, including a break over Christmas. Only the boardroom and communications rooms were retained. This meant we created a new reception and waiting area at the entrance, flowing into two small meeting rooms. The client required a staff kitchen and amenity area, meeting room, five offices and 20-person workstation area, as well as a utilities and printing zone. The layout was revised to make it easier for staff to navigate. Throughout the office, we used durable materials such as timber vinyl flooring. Working under site manager Dayne Heap, the team also suggested the replacement of the existing ceiling tiles to revive the space.
THE OUTCOME
Richmond Fellowship’s Ipswich office is practical and modern. The office has comfortable features with logical flow to suit the working arrangements of its staff. New ceiling tiles, flooring, interior walls and paint have complemented the existing office spaces. This has resulted in a cost-effective, on-time and on-budget outcome for one of our most valued repeat clients.

