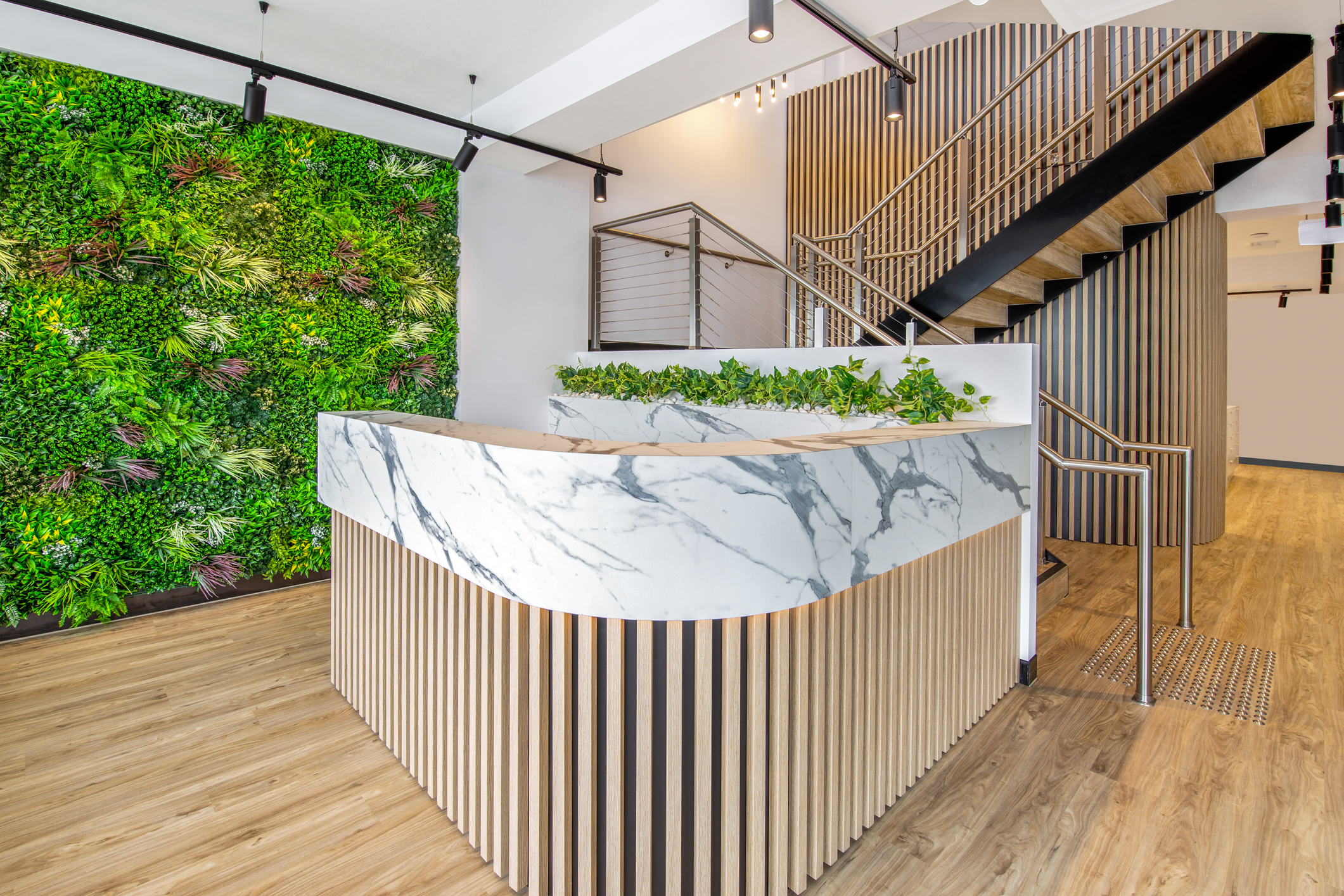
SUBURB/LOCATION:80 Old Cleveland Road, Capalaba
Leading residential builder and property developer, Fiteni Homes sought to upgrade their office facilities and colour consultation room at Capalaba. RAW Commercial Projects was engaged to demolish the existing tired old fitout and create the new stunning offices spanning two floors. Working with Interior Designer Linda Swanepoel, the Team created a spectacular warm, and inviting new office for Fiteni Homes’ staff and clients.
During this project, the Team managed the demolition of the existing staircase using the services of a remote-controlled demolition robot. This allowed for the removal of brickwork and concrete, efficiently and quietly, while the Team continued working on other aspects of the project. Once the demolition work was completed, the team installed new ducted air conditioning, disability compliant bathrooms, flooring, new balustrade at the front of the building, and upgraded the rear patio area for the staff. The centrepiece of the fitout is a stunning staircase connecting the two floors which involved careful management to ensure it was installed correctly.
DESIGN BRIEF
Interior Designer Linda Swanepoel created a contemporary design in line with the brief to deliver an impressive fitout to wow Fiteni Homes’ clients and staff. Soft curved features throughout the office were used to add homely touches and convey a relaxed atmosphere for clients while they discuss the inclusions for their dream home.
To convey grandeur reminiscent of stately homes, Linda designed a magnificent staircase with black powder-coated stair stringers and timber vinyl treads. Striking timber battens were used to clad the adjoining curved wall of the staircase.
The carpet tile flooring is another unique feature with a 16 multi-tile design combined to portray one single dazzling image.
Linda achieved a modern look and feel using oak timbers, black accents, and greenery.
Romantic curve elements are seen throughout the design and work together harmoniously. You can see evidence of this in the curved reception counter, bench seating in the waiting areas, curved client-facing meeting room wall, and two office walls.
The halo arch mirrors in the bathrooms, curved basins, and tapware reinforce the curve effect.
Vibrant greenery in the planter boxes and the vertical green wall add another refreshing element to the design.
The selection of pendant lighting and black track lighting is functional and stylish, as are the open plan workstations with black straight legs and screens.
This fitout includes features such as:
Ground floor
- Reception and waiting area
- Colour Consultation room
- Green wall
- Disability compliant toilets
- Unisex shower
Level 1
- Boardroom
- Executive offices
- Library/ quiet rooms
- Bathrooms
- Store room
- Comms room
- Hot desks
- Open plan workstations
- Staff kitchen
- Collaboration spaces
- Rear deck/ patio
This mammoth fitout was overseen by our Construction Manager Darren Jones who ensured a successful outcome for our clients. Keeping the project on track was our Site Manager, Dayne Heap who liaised with our many specialist contractors on a daily basis.
We’re extremely pleased with the results and appreciate the hard work done by the whole Team and our subcontractors.
TIMEFRAME
14 weeks.

