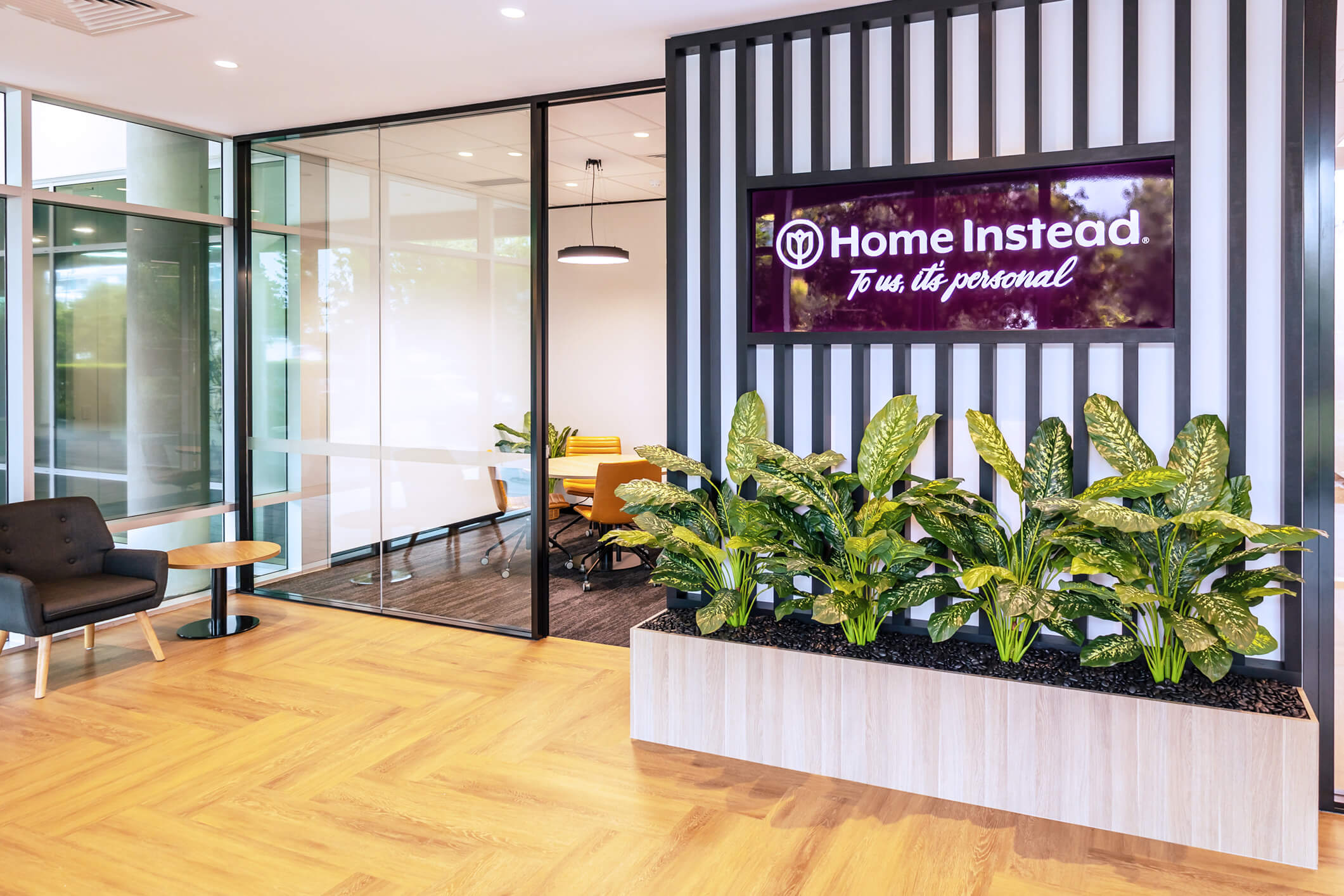
SUBURB/LOCATION:Birtinya, Sunshine Coast
RAW Commercial Projects was engaged to construct the office fitout for Home Instead Australia (Sunshine Coast & Gympie) located at Birtinya, Sunshine Coast. The property purchased as a strata title site came as an empty concrete shell. Over several months, this space was transformed into a vibrant and engaging fit for purpose commercial office space to provide training and support services for care givers and aged care residents.
These contemporary stylish offices were designed by Linda Swanepoel within the franchise brand guidelines, while maximising space and imaginative design features. Our professional RAW team worked closely with our clients to ensure the project remained on track and within budget.
The project involved the construction of 360m2 of commercial fitout including the full build of:
- 3m high ceilings and wall frames
- Individual offices
- Staff kitchen
- Client support and meeting rooms
- Conference room with an operable wall
- External signage and painting of front office façade, and supply of workstations and furniture.
DESIGN BRIEF
The Design brief required Interior Designer Linda Swanepoel to transform a cold concrete shell into a new invigorating space for the Home Instead Team and their clients. The plan incorporated smart design features such as round windows in dividing walls to draw in natural light and warmth. The striking 3m high ceilings provided plenty of ambience. Tall timber doors frame the rooms beautifully and were offset by the vinyl timber look herringbone flooring. An operable wall enabled efficient use of space for small and large gatherings. And, a contemporary kitchen provides a relaxing space to share a meal for staff and guests.
DELIVERY
RAW Commercial Projects applied our “one stop solution” approach to deliver maximum value and peace of mind for our clients. As with all our builds, this project met our highest standards of compliance and quality craftsmanship.
Construction Manager, Darren Jones, supervised and managed the project, overseeing specialist trades to deliver the project on budget and within timeframes.
Our RAW Team is immensely proud to be involved in a rewarding project that helps support aged care services such as those provided by Home Instead Australia. The offices strike the ideal balance of functionality and pleasing aesthetics to inspire warmth and care in line with brand values.
FEATURES
- 3m high timber doors with bar handles for easy access
- Circular glass windows
- Operable wall for conference and meeting room flexibility upholstered in Rim Fabrics Trilogy One Battleship 106
- Interface LVT Antique Oak timber look herringbone flooring
- Interface Works Stream Graphite carpet tiles
- Polytech Stecawood feature timber slatted walls
- Commercial joinery throughout in Polytech Maison Oak, Black and Laminex Carrara Marble & Polar White
TIMEFRAME
- Three months from start to completion.

