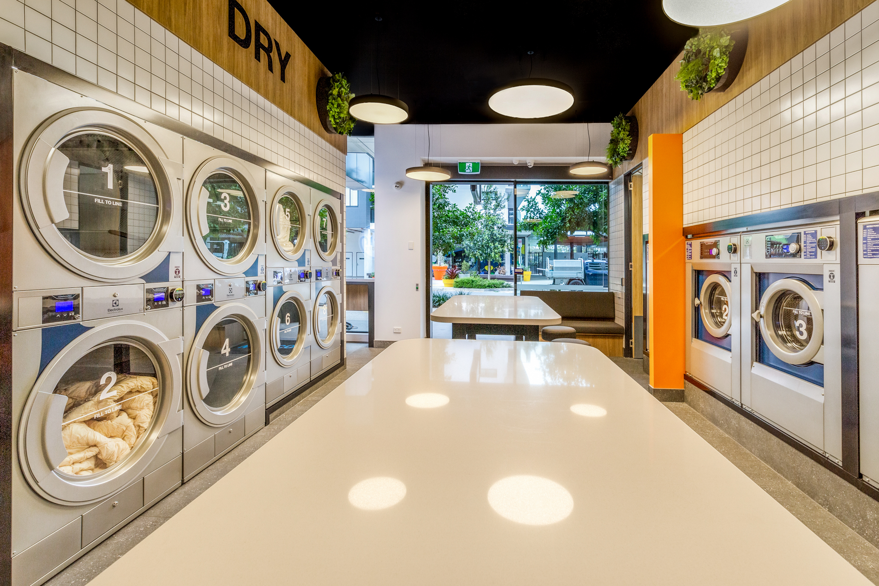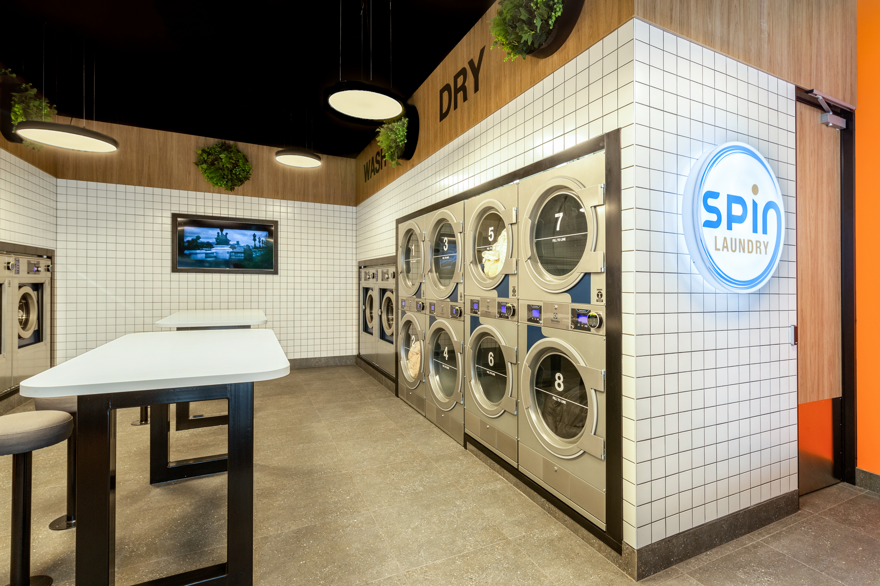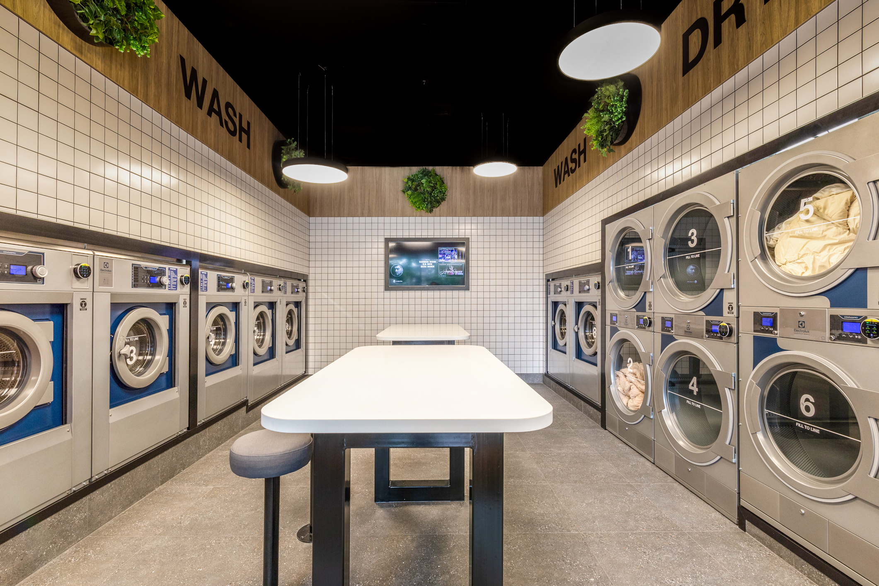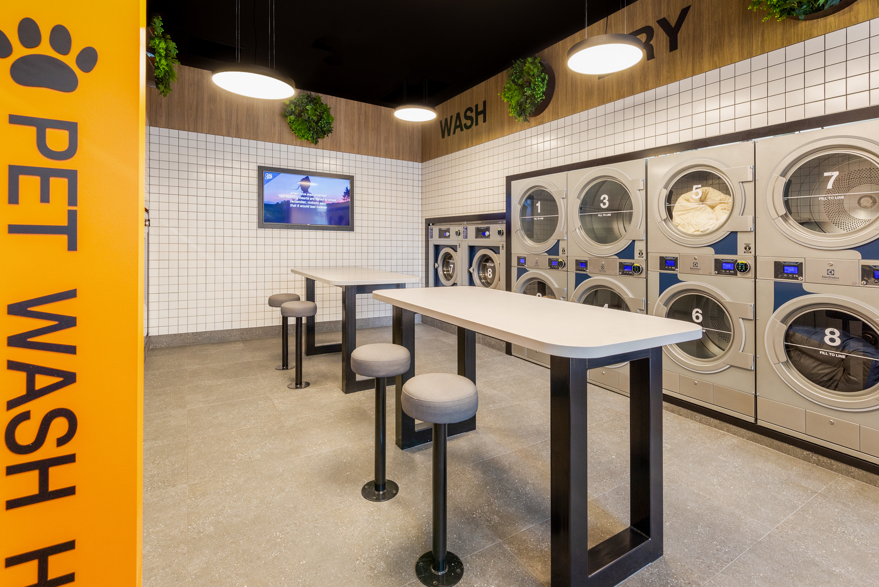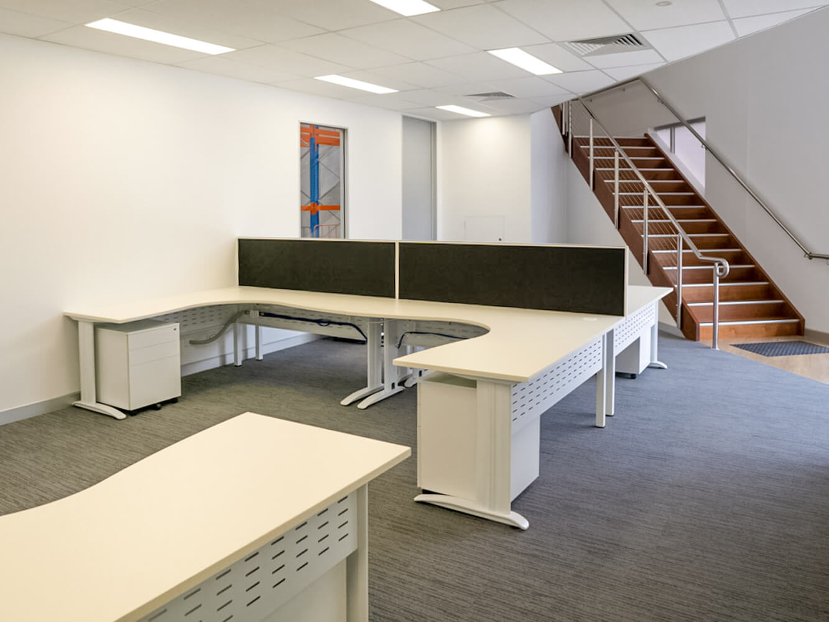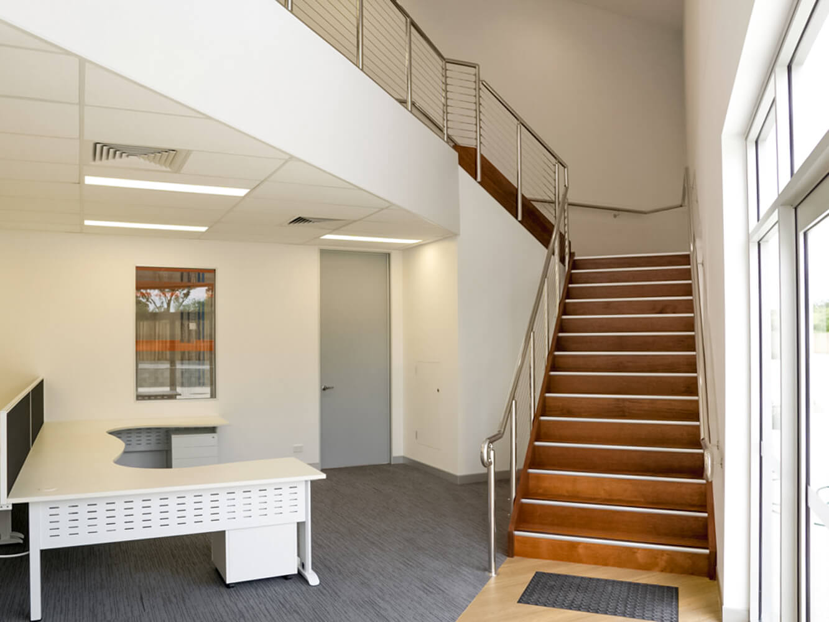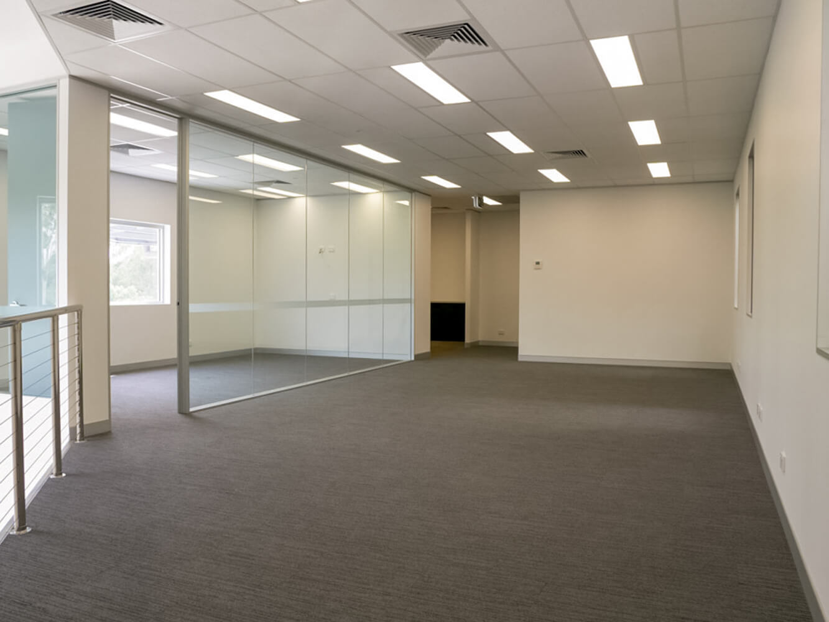Commercial Business
RAW Commercial Projects’ design and construction capabilities extend to commercial business and warehouse fitouts in Southeast Queensland.
During the past few years, RAW has undertaken complex fitouts for commercial laundry facilities such as Spin Laundry at Nundah, and Spin Laundry at Southport. These projects involved installing gas pipelines and other services for high tech commercial washing machines. Our RAW team of Interior Designers and Construction Professionals worked with our clients to create these stunning laundry facilities within timeframes and budget.
Once the original design template was produced in line with our client’s brief for the first commercial laundry, we replicated the concepts to fit out the second facility. Each laundry was expertly managed by our Project Managers who oversaw the installation of complex infrastructure services and the overall fitout to ensure all compliance requirements were met.
If you require a fitout for a commercial business that’s a little unusual, our agile and innovative RAW team is up for the challenge. We will undertake a comprehensive building assessment and review all compliance requirements before any work begins. This will enable you to plan thoroughly and keep your project on track, saving you time and resources.
Warehouse Fitouts
The increasing popularity of businesses operating from warehouses has led to high demand for fitting out these buildings. Our RAW team has experience in converting warehouses into offices. An excellent example of our capabilities in warehouse fitouts is the Bell Total Logistics project at Brendale. The team created a stunning fitout from an empty shell overcoming design challenges.The original space had approval for a single storey office within the building. On reassessment, our clients wanted the office to span two levels. Our inhouse Design and Construction team worked to amend the design that also required additional car spacing to meet DA approval. Once approved, RAW project managed the entire installation ensuring that strict safety protocols were in place to cope with working on the two storey office fitout within the warehouse.
RAW is well position to develop a practical and cost-effective fitout design that will include a wide range of features for warehouses such as racking, mezzanines, offices, production-line, and storage solutions.
We work with you to transform your warehouse or factory into a clean and safe, well-organised, productive facility that is both functional and aesthetically pleasing for your staff.
Our services include:
- Warehouse offices with complete fitout, ceilings, walls, doors, alterations, and services including kitchens, bathrooms, meeting rooms etc.
- Mezzanines and structural building fitouts including concrete, project works, contracting, and management.
- Storage and racking such as shelving, racking, warehouse shelving, factory storage solutions, and cold stores.
Regardless of the size of the project, RAW Commercial Projects can assist you to develop a fit-for-purpose facility. We’ll provide you with a thorough assessment, designs, and plans, plus project management of the construction and installation of your warehouse fitout.
Our exceptional RAW team has the expertise and ingenuity to create a stylish and functional fitout to help you build the future of your business.
Explore creating the perfect home for your business with our RAW Commercial Project team and you too can have amazing business enterprises such as Spin Laundry and Bell Total Logistics at Brendale.

