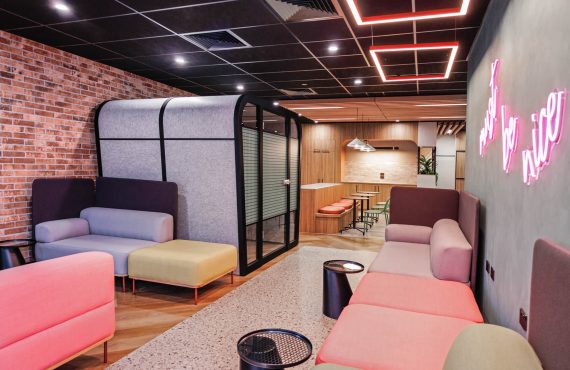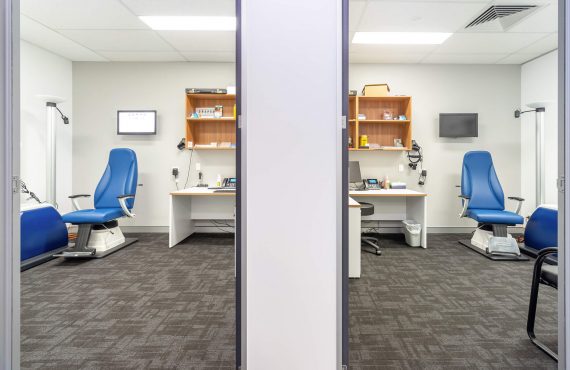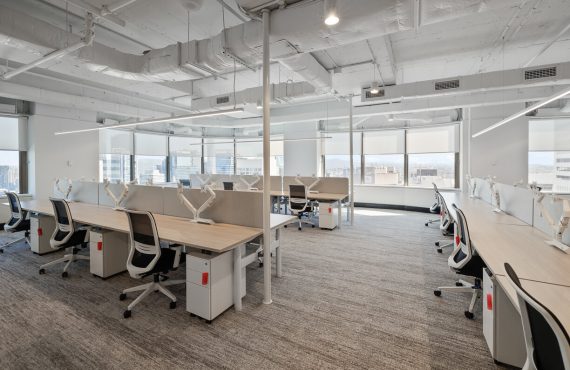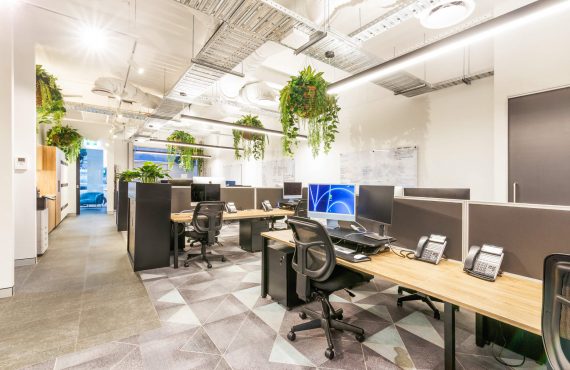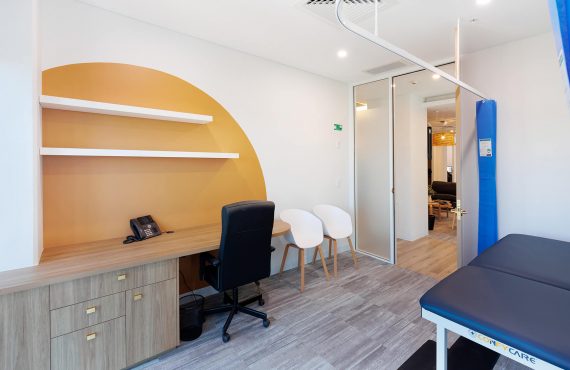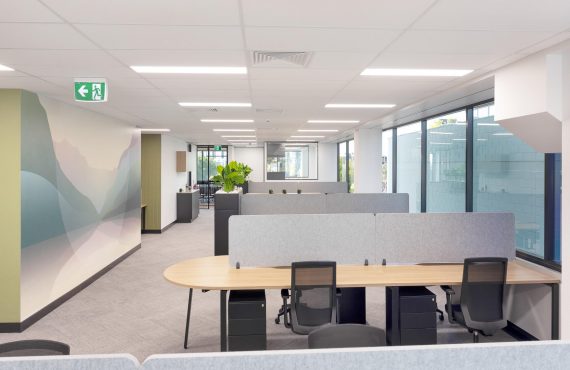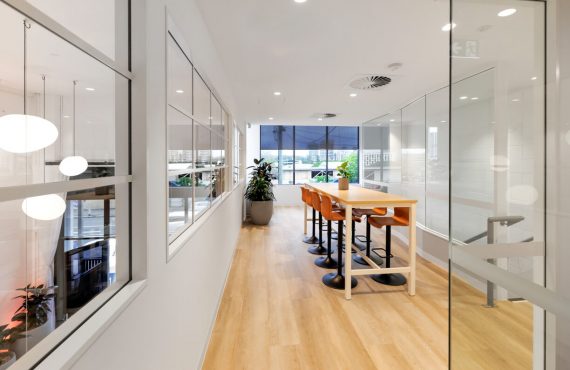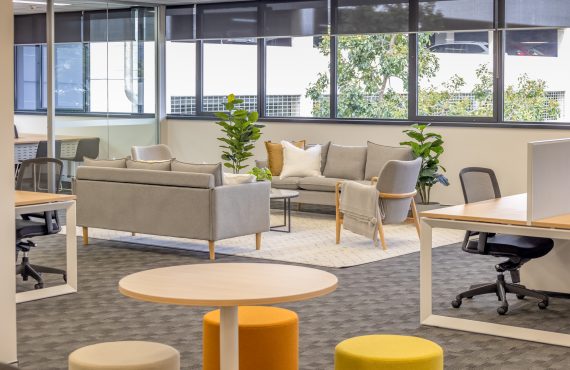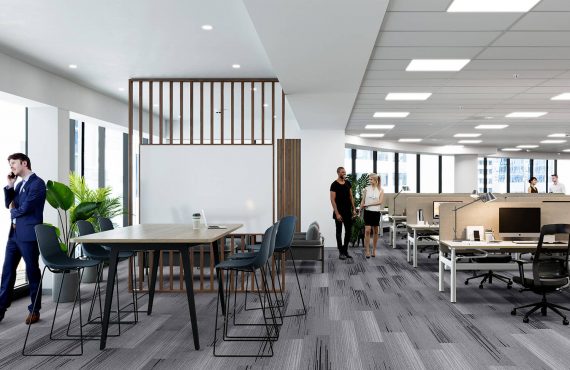In today’s fast-paced workplaces, the conversation around mental health and wellbeing has moved well beyond after-hours initiatives. Businesses across Brisbane and the Sunshine Coast are now shaping their physical environments to better support their people, with wellness rooms and quiet zones becoming essential features of modern office fitouts. Why Wellness
Ophthalmology is a highly specialised field, and the design of your clinic or day surgery should reflect that same level of precision. Whether you’re planning a new practice or updating an existing one, the layout, materials, and equipment integration need to support seamless workflows, comply with medical regulations, and create
The landscape of commercial interior office design is changing swiftly, influenced by hybrid work models, employee well-being, and the demand for innovative spaces that promote creativity, collaboration, and productivity. With offices increasingly serving as hubs for relationship-building and teamwork, the approach to office fitouts is changing, and businesses are investing
Office furniture can make a significant impact on your office. Think the iconic table tennis tables of tech companies, or the sleek chairs of a premium beauty salon. Choosing the right office furniture is a big decision for any office fitout. It’s not just about
Medical interior design is important for creating practical, efficient, and pleasant spaces within healthcare settings. The interior design and fitouts of medical offices should revolve around the patient and their needs. Factors such as confidentiality, maintaining a calm and neutral environment, and privacy must also be taken into account in
The traditional office and cubicles of the 1980s corporate office are long gone. Open-plan, flexible spaces have become the norm, encouraging team collaboration. This change is not just about how things look; it’s a significant shift in how we think about and create our work environments. Given the rise of video
Take a sneak peek into the accelerating and emerging trends in office fitout design for 2024. This year, the professional team at RAW Commercial Projects expects the demand for flexibility in floorplans, adaptability, sustainability, and the use of technology integration to increase. So, too, will employee and client desires for healthy and
The benefits of speculative fitouts When property owners build the fitout of an office space before a tenant has committed to lease it, it is called a speculative fitout. There are many benefits to a speculative fitout for both the prospective tenant and the developer. The main advantage is that the prospective tenant
Designing an allied health office fitout requires careful consideration of a clinic’s practical and functional aspects to ensure it is a welcoming space for staff and patients. While certain physical requirements exist for all clinics – such as a waiting area and treatment rooms – it is also important to maximise
Custom designing modern workplaces involves balancing function and beauty. Our RAW team of Interior Designers are inspired to provide a custom design fitout experience when creating for workplaces that foster high performance and well-being. Over the past 12 months, RAW Commercial Projects has seen the growth of a hybrid workplace model
- 1
- 2

