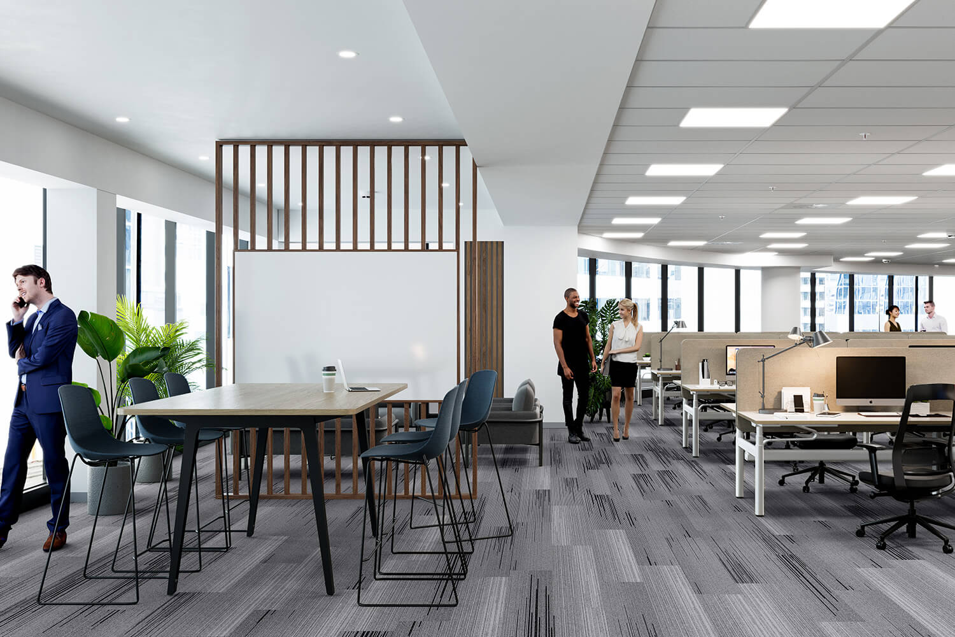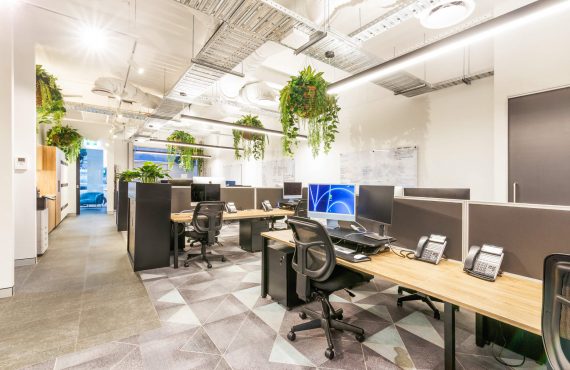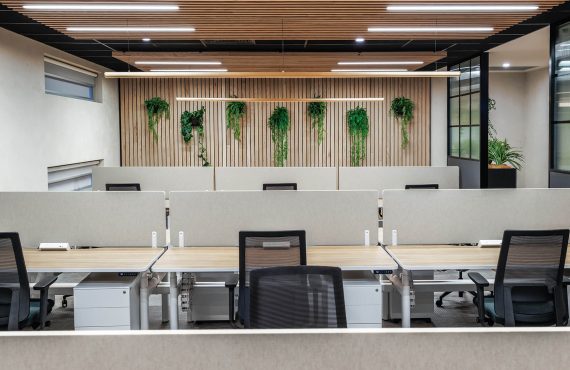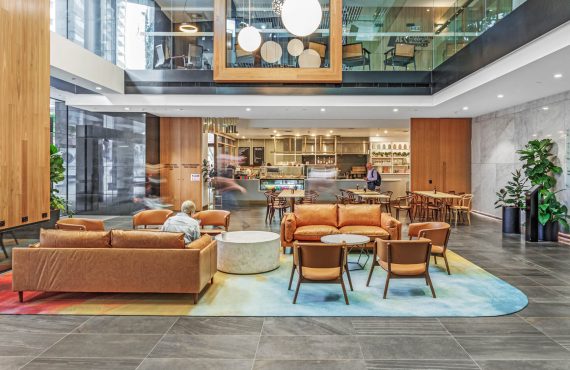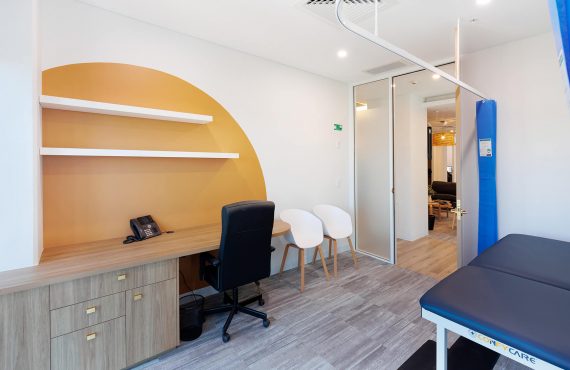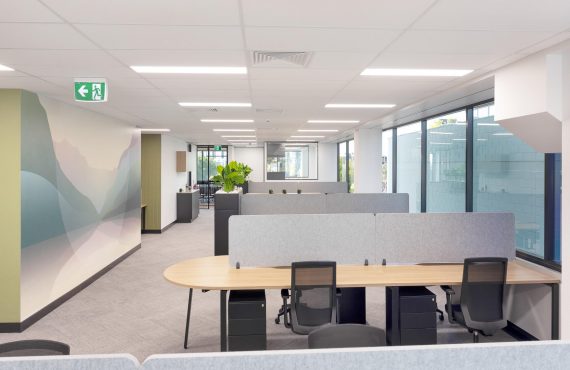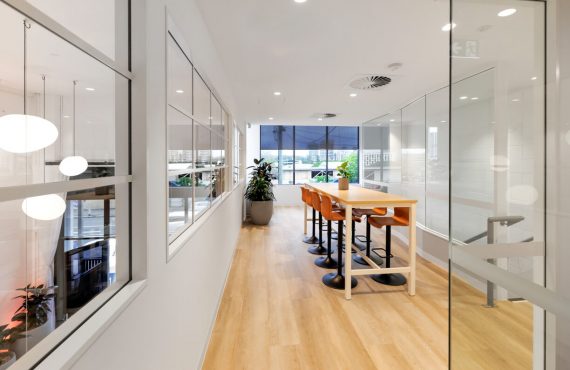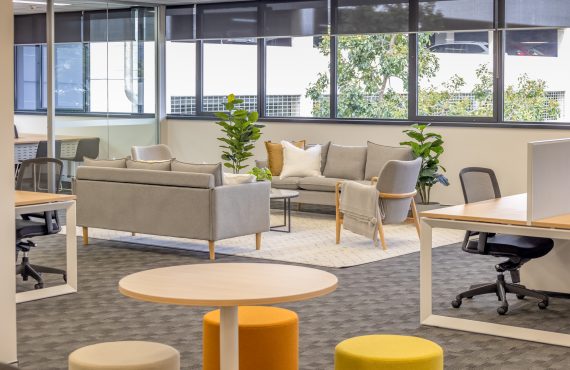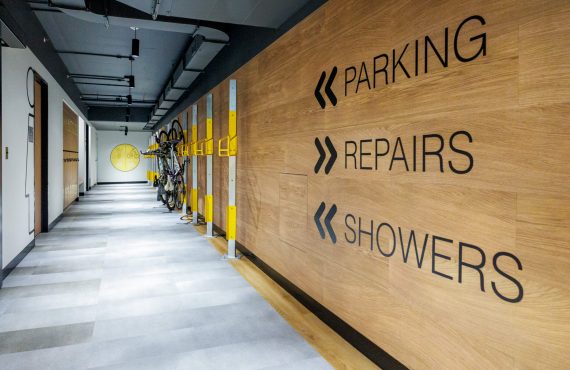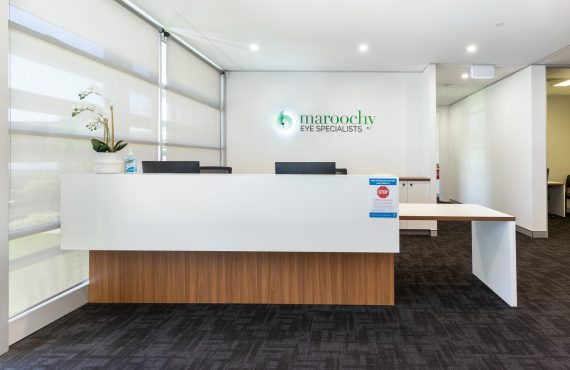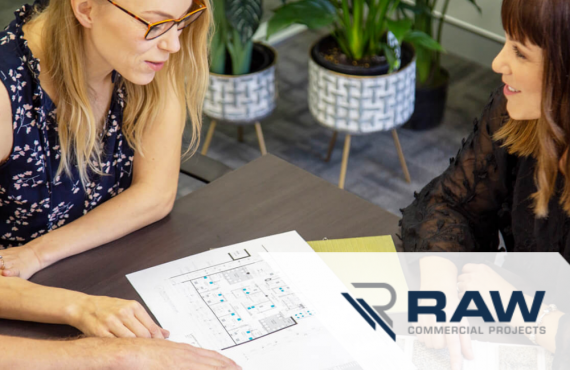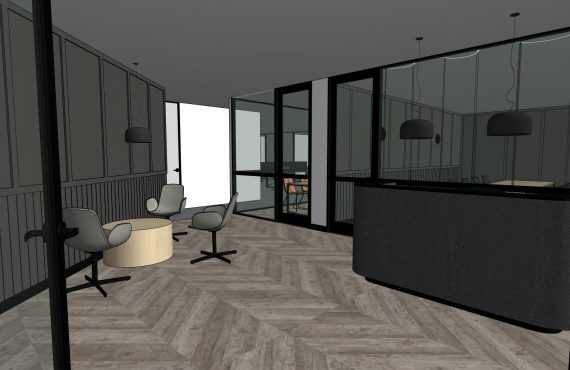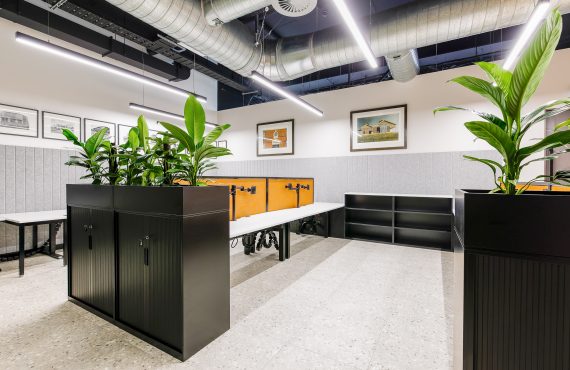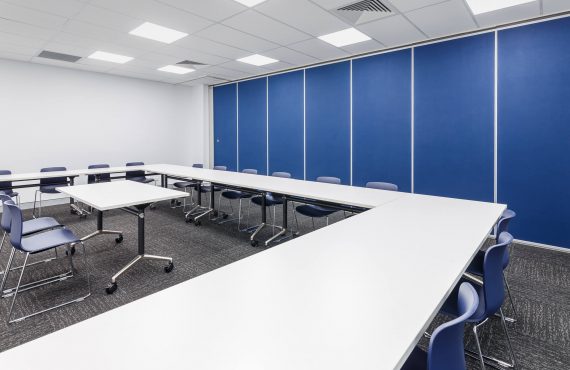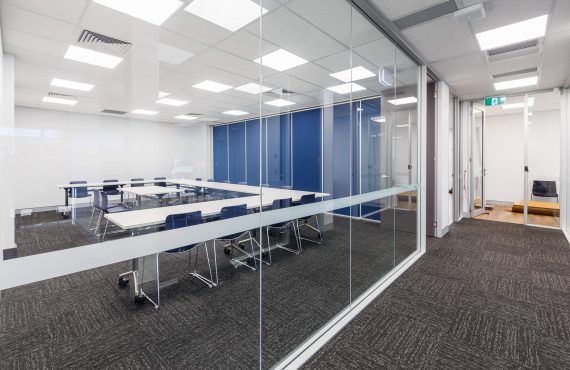Custom designing modern workplaces involves balancing function and beauty. Our RAW team of Interior Designers are inspired to provide a custom design fitout experience when creating for workplaces that foster high performance and well-being.
Over the past 12 months, RAW Commercial Projects has seen the growth of a hybrid workplace model incorporating remote and physical working environments. The new office is flexible, digital, and moveable with hot desks, zoom rooms, and breakout areas to encourage collaborative efforts.
Acoustics
Good acoustics are fundamental to the well-being of staff to perform tasks creatively, and productively. Designers use a variety of materials to regulate sound levels in workspaces.
To reduce the reflection of noise from hard surfaces like floors and empty walls, Designers can create tranquil and effective workplaces, simply by using acoustic wall panels and ceilings.
Furnishings
Furnishings play a big part in making the traditional office including reception and waiting areas feel more like home. RAW’s Interior Designers have incorporated comfortable soft couches with fluffy cushions, wide and soft chairs for older patients, stools, and custom benches in kitchen and eating areas. They’ve used lighting and light fittings to illuminate work areas and create ambience as well.
Feature Walls
Feature walls using colourful murals, wallpaper and panelling offer an opportunity to define areas, inspire creativity, and deliver acoustic benefits as well. Our Designers love using these elements in many of our fitouts to create sophisticated and elegant offices and medical suites.
End of Trip Facilities
End of Trip facilities are also gaining popularity and are used to encourage staff to adopt healthier living practices through cycling or walking to work. We’ve designed and built facilities that include bike racks and repair stations, fitness gyms, compliant toilets, and shower facilities.
The RAW Design Experience
RAW Commercial Projects has been working with property owners, and tenants to develop purposeful and attractive designs using innovative technology for office and medical fitouts. Our design and construct processes are guided by a clear understanding of what you need from your workplace transformation. Working collaboratively, our team of Designers and Construction Professionals will identify the unique opportunities presented by your space to transform forward-thinking design concepts into reality.
Using Renders
Renders play a role in helping our clients to visualize the fitout design concepts for their workplace. Drawn-to-scale design; renders show you the position of the proposed structural components, furniture, and appliances in each space. You can play with various colour schemes and materials to judge how well they work together. Renders are also helpful tools for explaining concepts to our clients and finding potential issues before construction begins.
Our RAW services include exclusive architectural designs to transform your business and provide long-lasting aesthetic and well-being benefits for your staff and visitors. Below are several examples of renders created for fitout projects. These renders are as good as photographs and give a realistic view of how the final fitout will look. Each render has been developed in line with our client’s brief and depicts the physical space showing colours, textures, furnishings, and even people. They can help our clients to showcase their amazing offices to prospective tenants before completion too. Whether you’re considering moving offices or refurbishing an existing office space, we can help with a clever, custom design fitout, guaranteed to add value to your workplace and property.
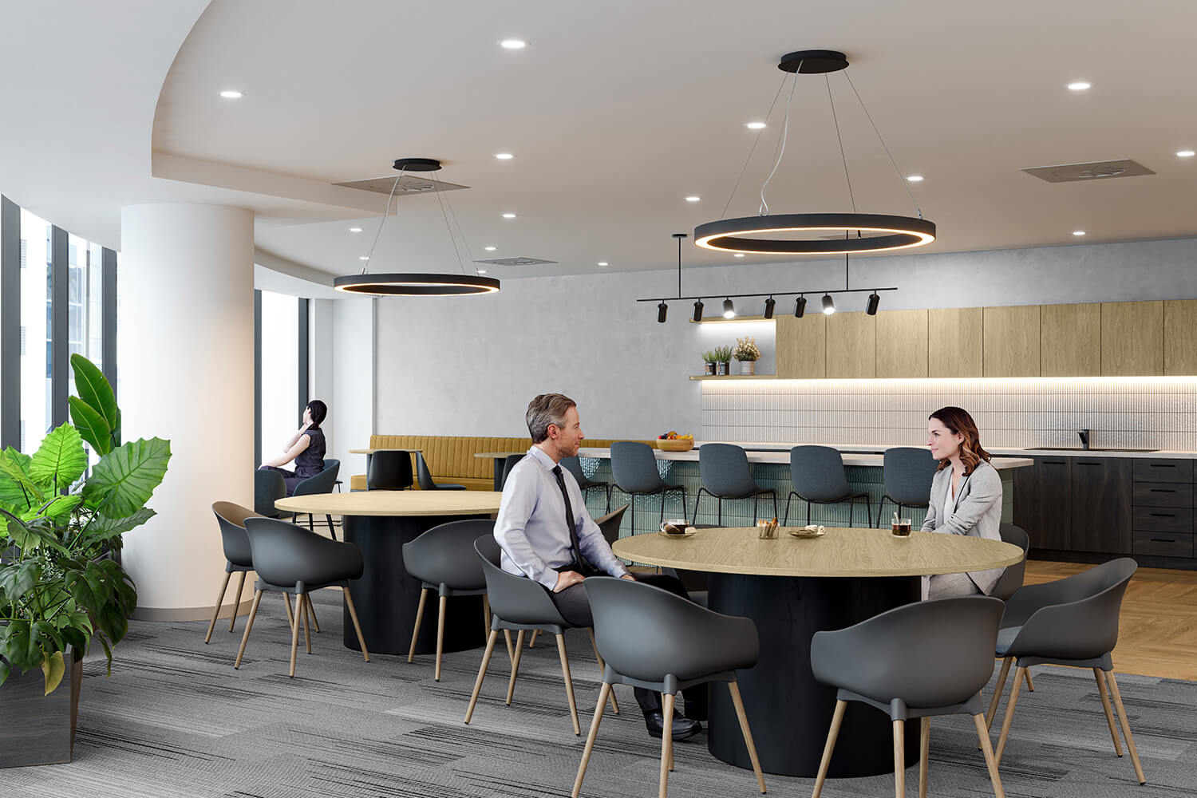
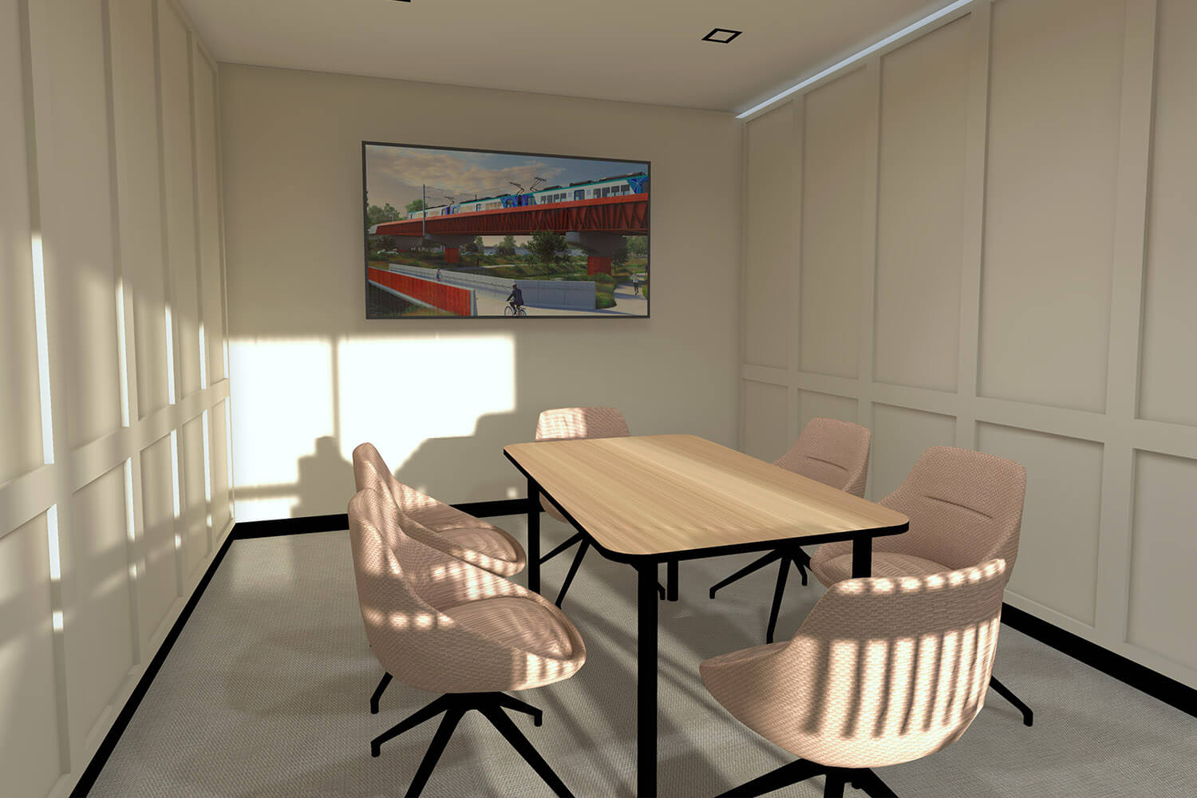
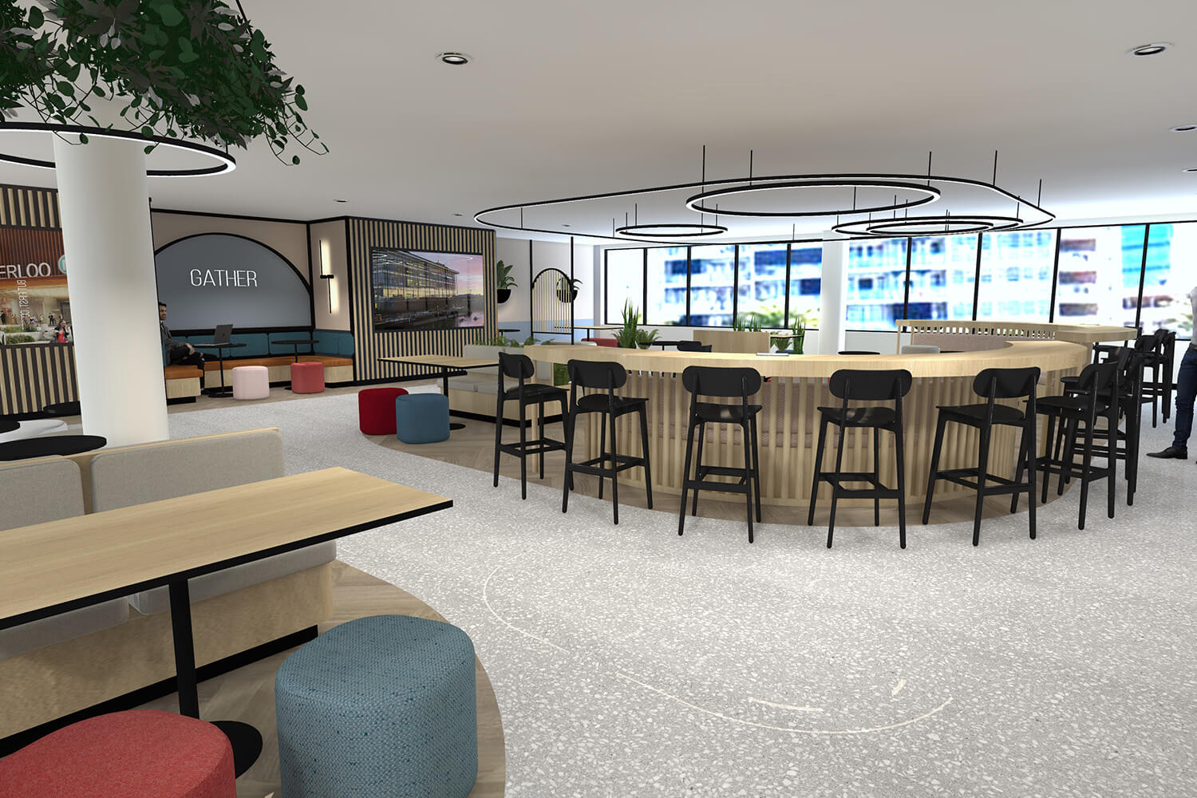
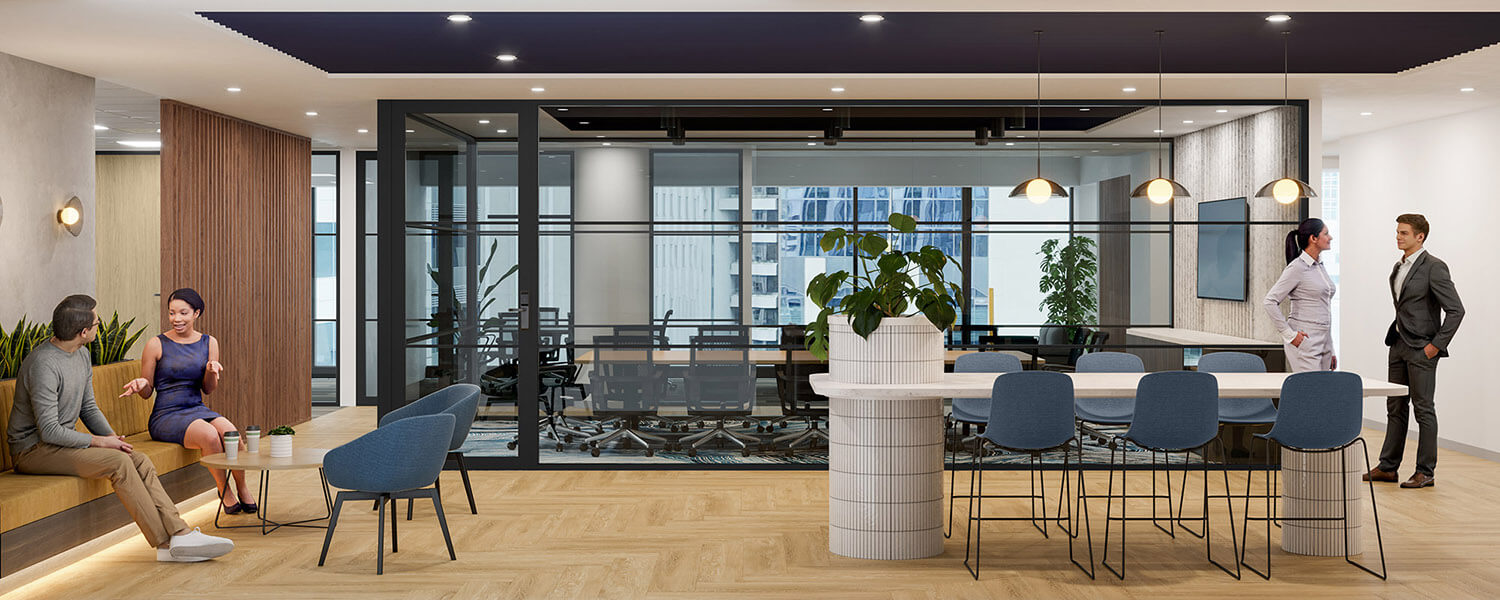
Contact our RAW team for professional advice to explore designing and building a new fitout for your business.

