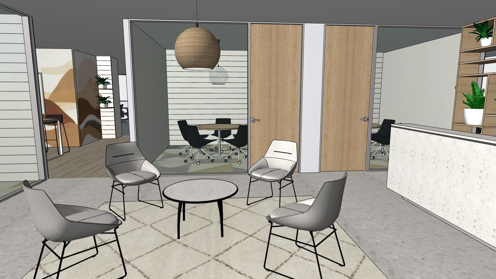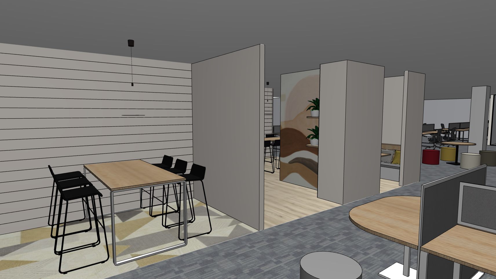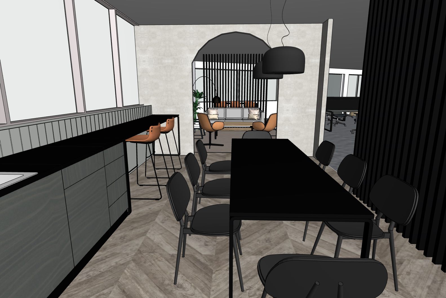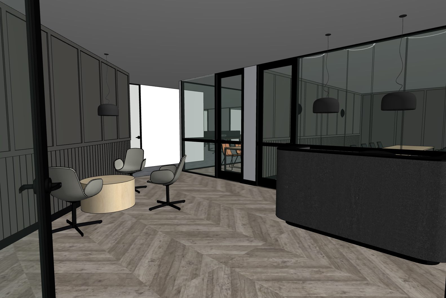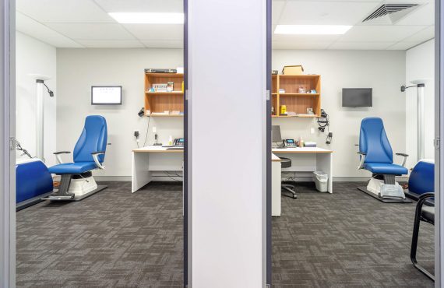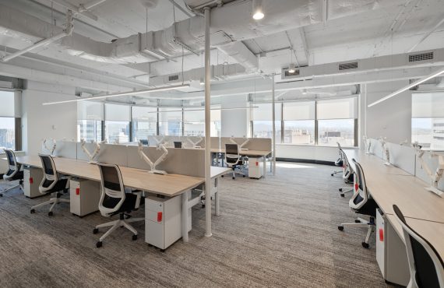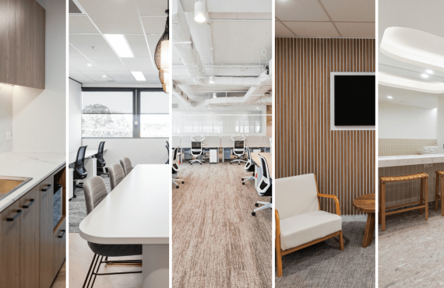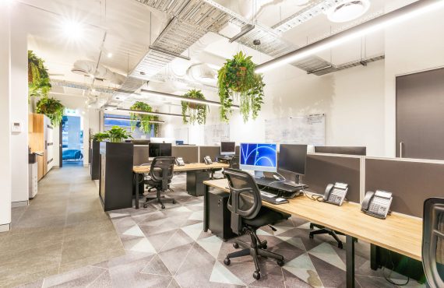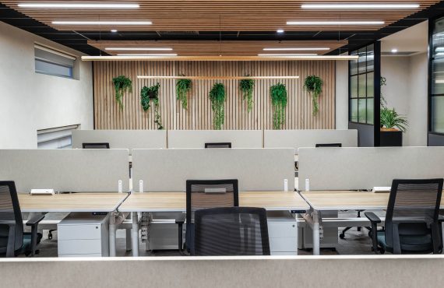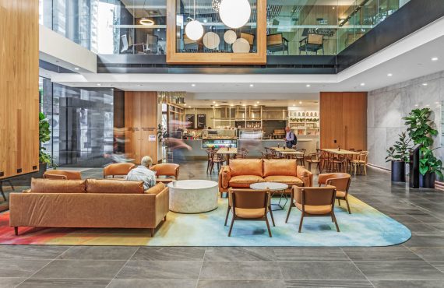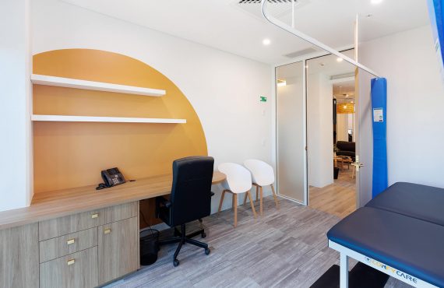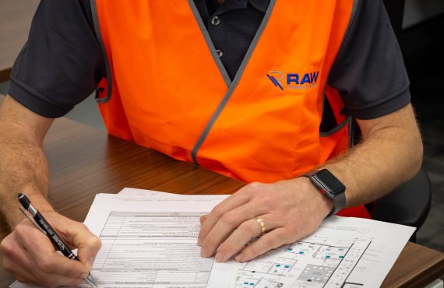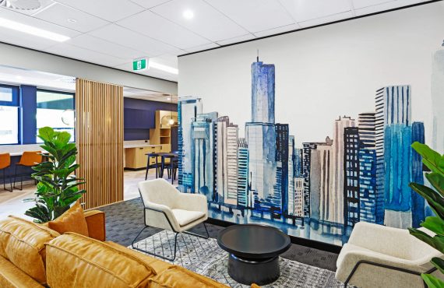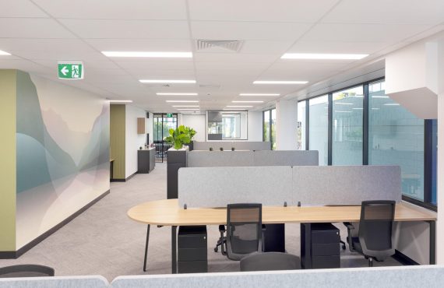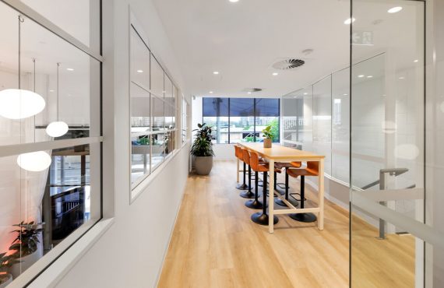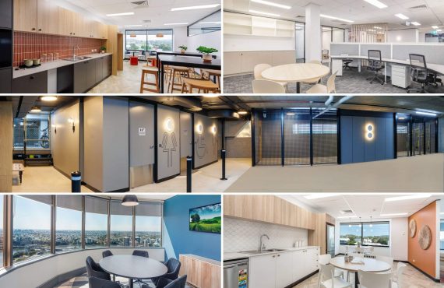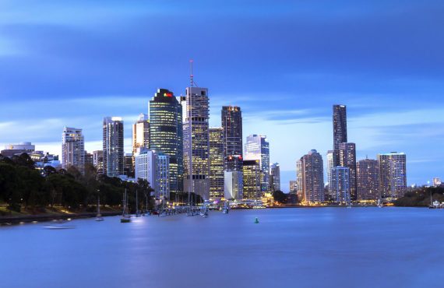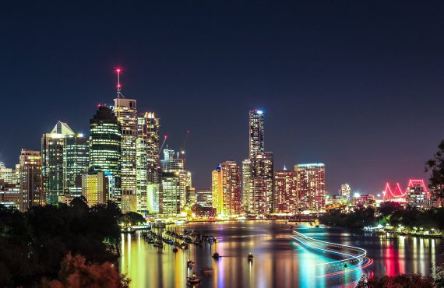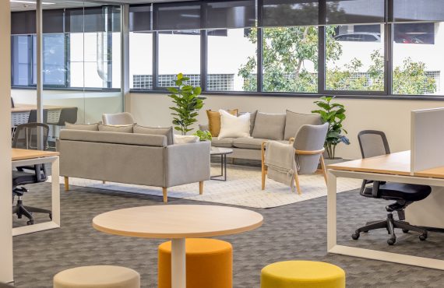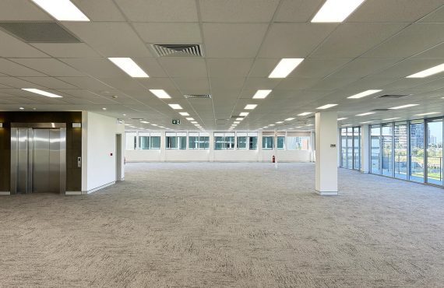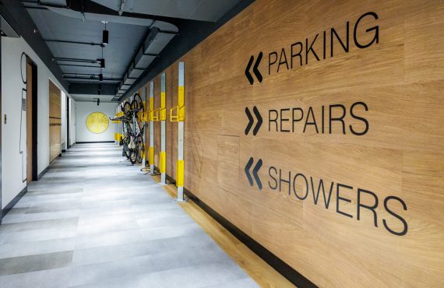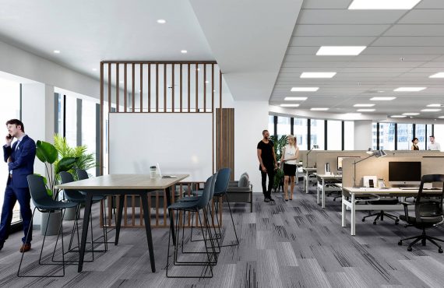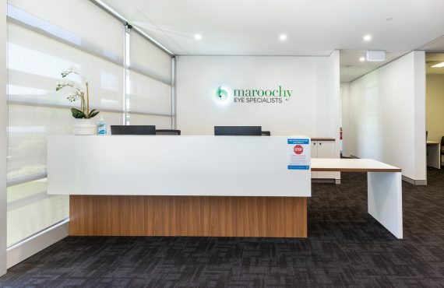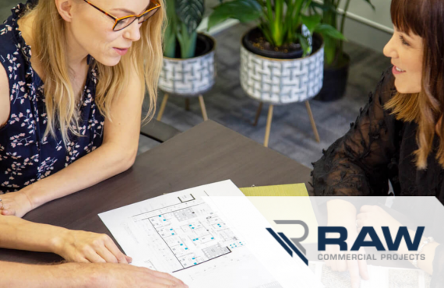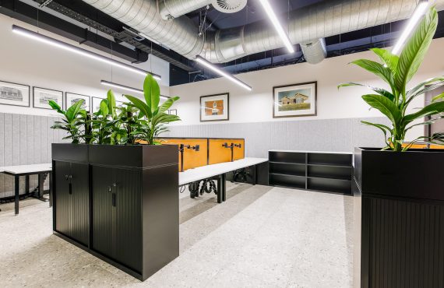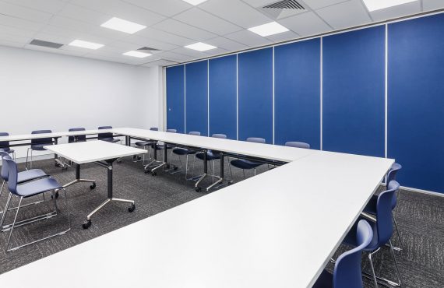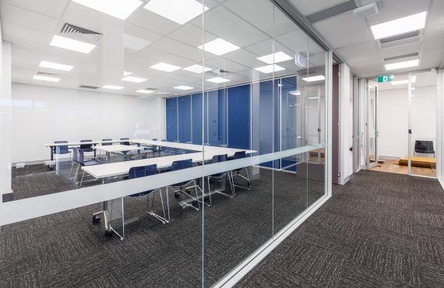Demand for ready to occupy office space is making speculative fitouts a viable option for landlords to attract high end tenants. In today’s commercial market, tenants looking to make a quick and seamless transition to new premises are seeking creative spaces to encourage high performance and productivity.
Interior Designers and fitout companies are rising to the challenge, creating a range of cutting-edge designs to excite and attract tenants by using a mix of vibrant materials, clever design and ergonomic furniture.
Landlords are either upgrading cold shells by adding basic infrastructure or modernising tired spaces to create contemporary offices. Most new speculative fitouts are mainly open plan to allow for some flexibility by tenants to include height adjustable desks and efficient workspace ratios. Depending on size, speculative fitouts will include multipurpose rooms for meetings, or kitchen with breakout and reception areas.
The investment of time and resources into a speculative fitout will pay off in the long run for landlords, especially if they can secure long-term quality tenants. Equally, tenants will experience less disruption to their workflow and enjoy the benefits of a well fitted out office space.
Below are key benefits of a speculative fitout for landlords:
- Greater control on design and quality of fitout in line with the type of tenant you wish to attract.
- Shorter vacancy rates, as tenants can move in and set up business quickly
- Ability to charge a higher rental
- Tax benefits, claiming depreciation deductions to offset rental income
Benefits of Speculative Fitouts for Tenants include:
- Risk free and less liability
- Save downtime and upfront costs for fitout
- Adaptable spaces – grow as your business expands or subtracts
- Flexible lease to suit your business
Upcoming RAW Speculative Fitouts Project
Recently our RAW team was engaged to create three speculative fitouts in an existing office building in Brisbane.
Our Interior Designer Henna Viikari has developed a fantastic selection of styled fitouts appealing to a diverse range of potential tenants. In keeping with the design brief, Henna has created distinctive designs for each space.
For example, the first fitout design is fun, bright and airy featuring natural wood tones and a positive happy colour palette.
In contrast, Henna has also designed a sophisticated fitout with darker tones created using a muted green and grey colour scheme to appeal to a mature high end business. The space has been divided in three tenancy areas – the larger being 695m2, followed by two smaller areas, 466m2 and 306m2. On average the fitouts allow for approximately between 9.8m2 to 10.4m2 per person which complies with NCC recommendations for office spaces.
The tenancy areas will encompass the following rooms and facilities:
- Open plan work stations
- Offices
- Meeting rooms
- Boardroom
- Reception
- Unity/ Communication area
- Staff kitchen
- Data room
Check out examples of the stunning speculative fitout designs below. To see some of our completed speculative fitouts visit our services page.
If you’re considering fitting out your premises as a speculative fitout, our RAW team would be happy to discuss how we can help make this a simple, fast, and seamless process.
