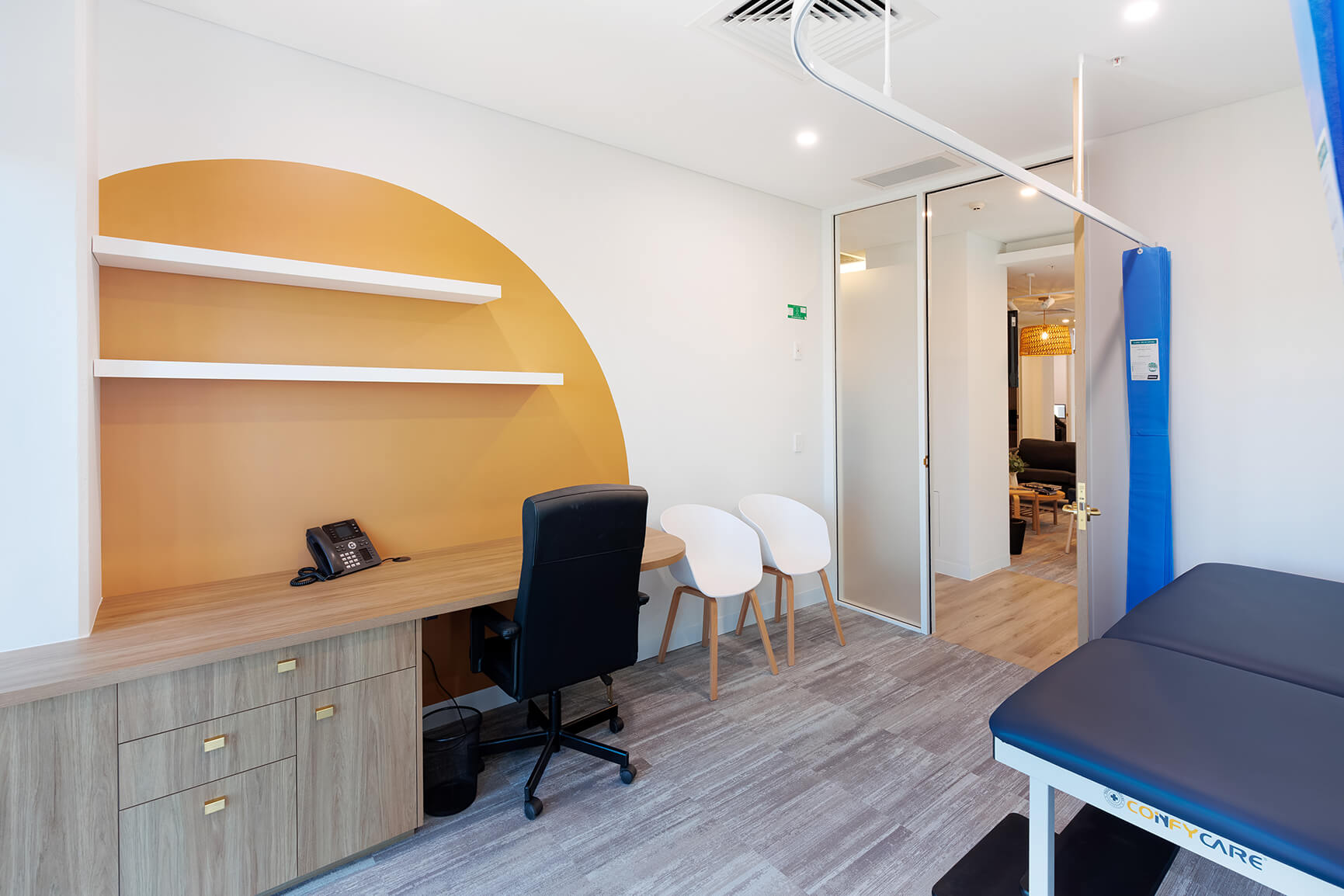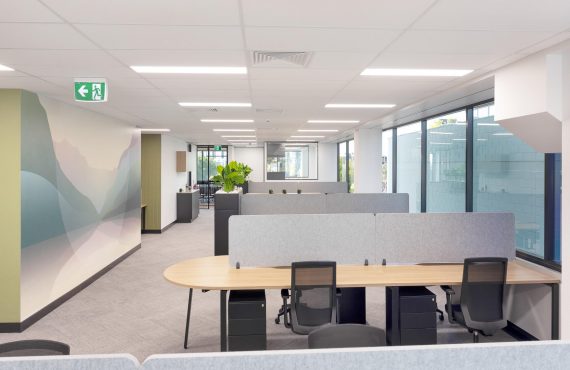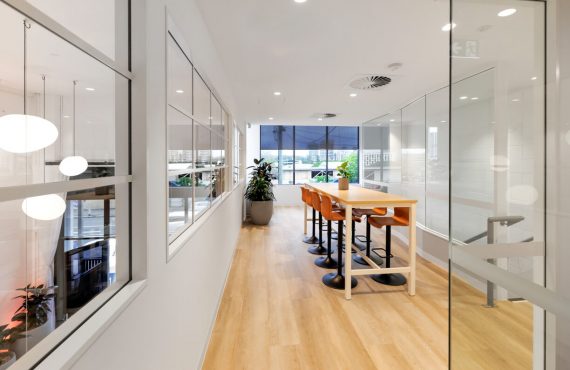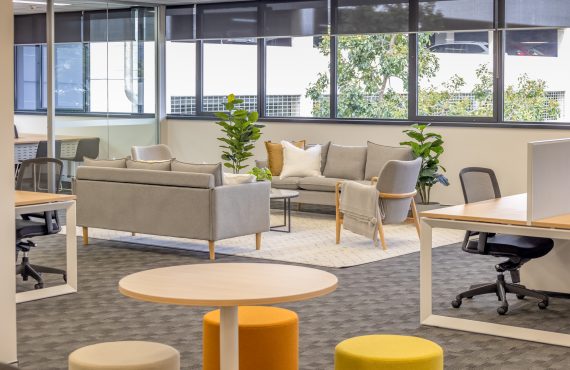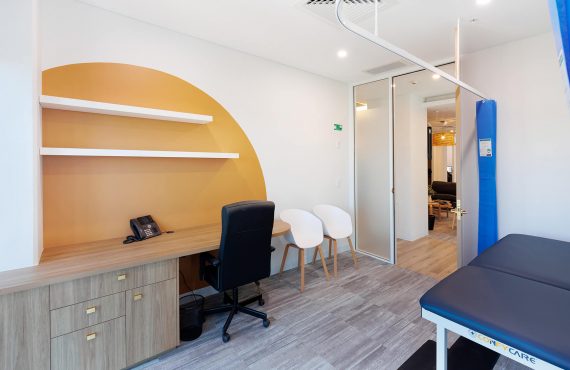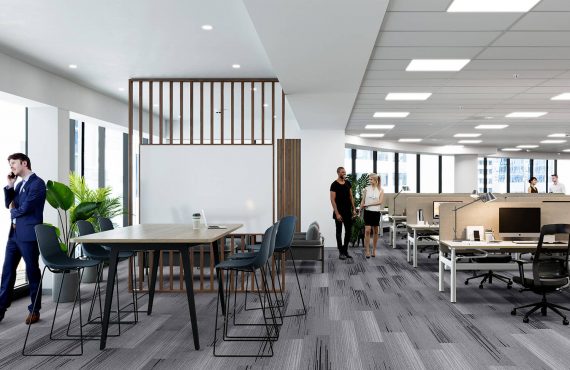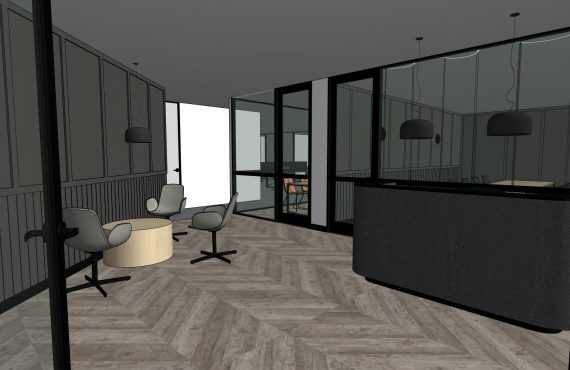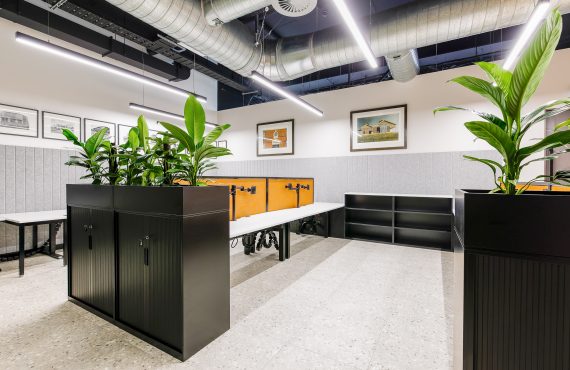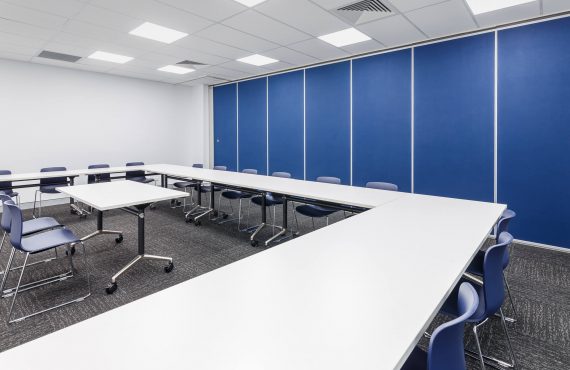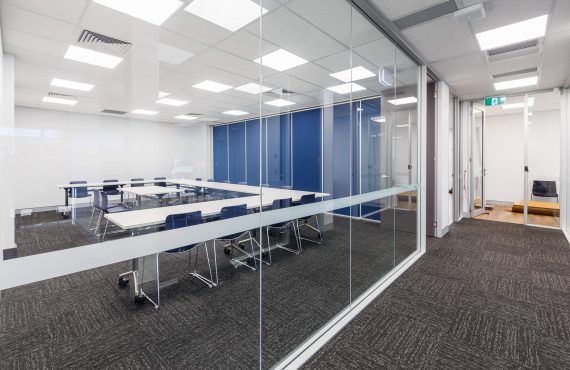Medical interior design is important for creating practical, efficient, and pleasant spaces within healthcare settings. The interior design and fitouts of medical offices should revolve around the patient and their needs. Factors such as confidentiality, maintaining a calm and neutral environment, and privacy must also be taken into account in the design.
When planning a healthcare office fitout, RAW Commercial Projects also aims to deliver a clinic that is great for its staff.
Clinics and healthcare offices can be complex environments with many people coming and going with different activities underway at the same time. We are specialists in medical interior design, with a deep understanding of healthcare settings, patient needs, regulatory requirements, and design.
Designing for a medical clinic in Australia
Clinic fitouts include interior design, layout, and construction of a medical facility’s office to meet patient and staff needs. The space needs to create an environment that supports the delivery of high-quality healthcare while also ensuring controls around comfort, safety, and privacy.
There could be a reception area for patients to check in, comfortable waiting areas, consultation rooms for medical examinations, and specialised treatment rooms for procedures. The flow between them should be clear and easy to follow.
Standards for medical fitouts
Medical clinics, like all offices, must make sure they comply with a range of building standards and guidelines.
These include accessibility guidelines to make sure all people, including those living with disabilities, can move around the space. There are requirements for building specifications within the Australian Disability (Access to Premises – Building) Standards, such as wide, level and obstacle-free entrances and hallways that are at least a good width for wheelchairs, non-slip flooring and clear, easy-to-read signage. Depending on the staffing arrangements, there may be a need for all-access toilets and showers.
Creating a calm medical office fitout
The design and atmosphere of a medical clinic greatly influences how patients perceive their care. A welcoming and calm environment can help patients feel at ease and perhaps reduce stress. In fact, the Green Building Council of Australia reported health benefits from being in a “sustainable” well-designed and pleasant building.
Research from sustainable healthcare facilities found a 41 per cent reduction in the average length of stay for patients in sunlit rooms over dull rooms, faster recovery rates and less pain medication, and an 11 per cent reduction in secondary infections.
The Olivia Newton-John Cancer & Wellness Centre Project Director Megan Gray said: “If you have a patient who has a very positive journey, in an environment where they feel comfortable, and their needs are met not just on a clinical level, but are also supported at a social and spiritual level, their care journey will be optimised.”
Comfortable seating, soothing decor, and warm lighting can achieve this. Soft colour schemes and natural textures may also help people feel comfortable.
Clinic design should make sure there are private spaces for consultations and examinations to ensure patients feel comfortable. This may involve soundproofing panels, installing privacy walls and curtains.
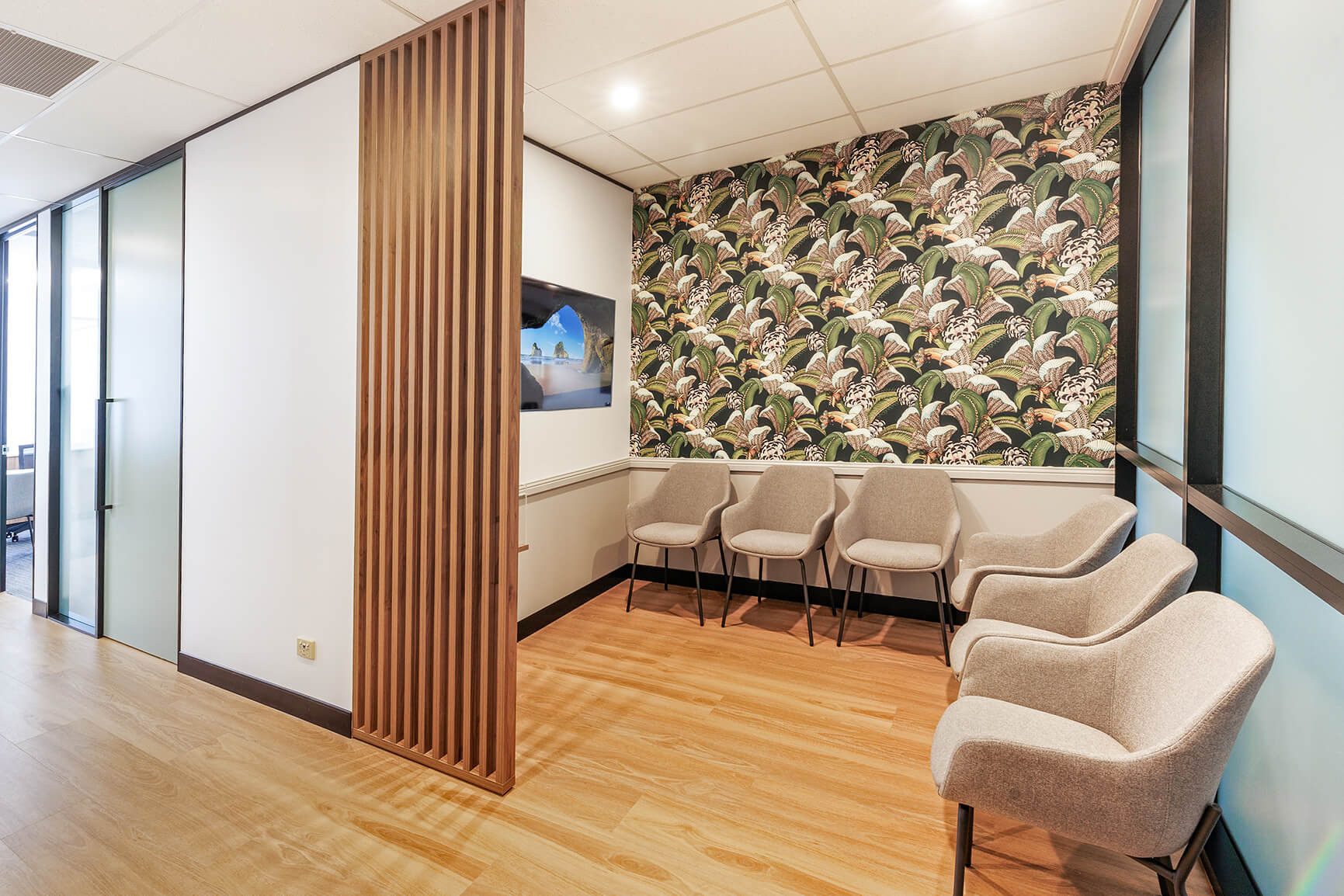
Sustainable healthcare settings
Healthcare is increasingly focusing on sustainability in clinic design. This can be achieved through energy and water-efficient systems and sustainable construction practices to minimise environmental impact and promote long-term sustainability.
From incorporating renewable energy sources to implementing water-saving fixtures and recycling programs.
It can also be more cost-efficient. The GBCA cites the New South Wing of Flinders Medical Centre in South Australia, in which a solar-heated hot water system saved the building about $400,000 a year in operating costs and reduced water consumption 20 per cent a year through rain harvesting.
Technology in medical design
With telemedicine and virtual consults becoming standard, fitouts need to accommodate this.
Flexible offices can offer dedicated spaces for consultations, equipped with high-speed internet and privacy features. Telehealth can help patients to access care and meet the growing demand.
Building a great medical fitout
Creating a well-designed medical clinic isn’t just about the look; it’s important to deliver quality healthcare. Clinic fitouts help ensure smooth operations, effective patient care, and staff happiness.
RAW Commercial Projects has completed many medical and healthcare fitouts across the southeast over the last seven years. Check out our projects here and contact us for a no-obligation assessment.

