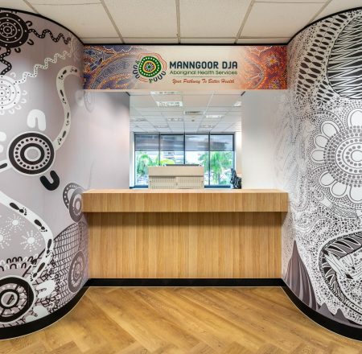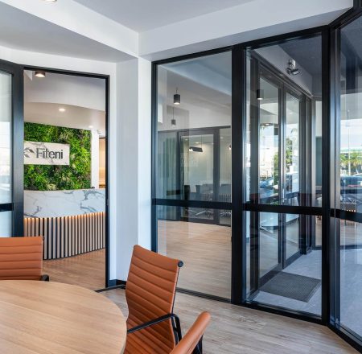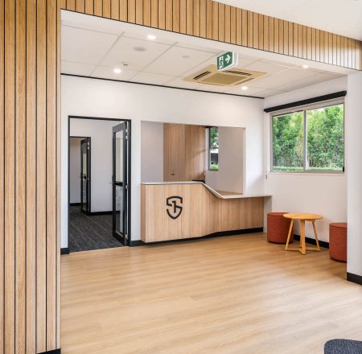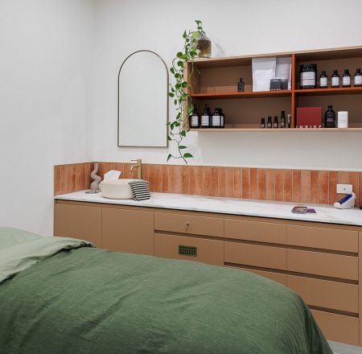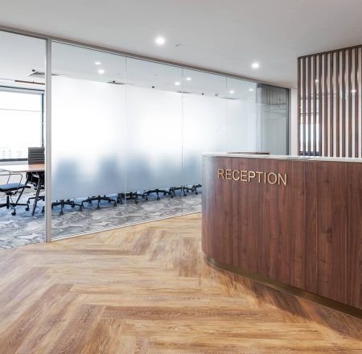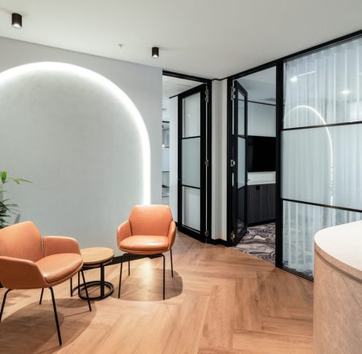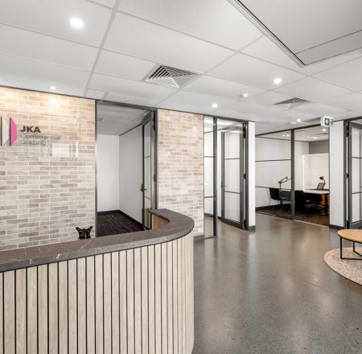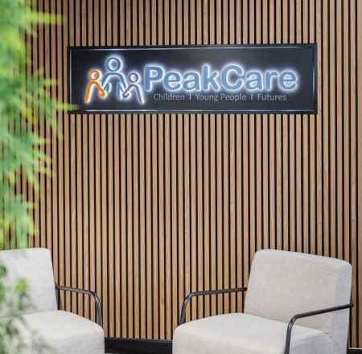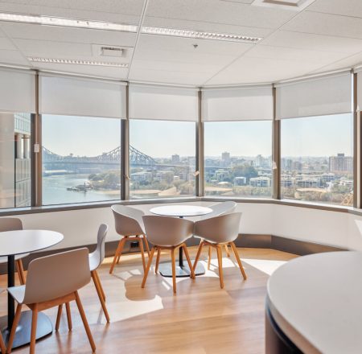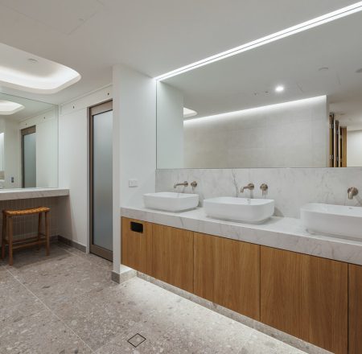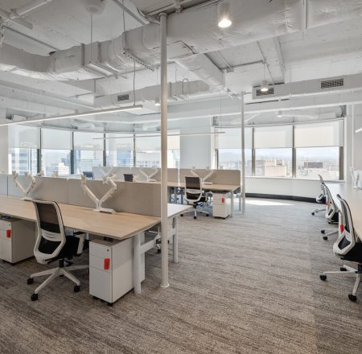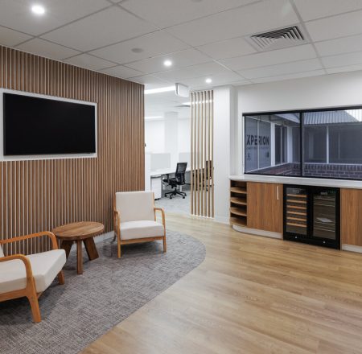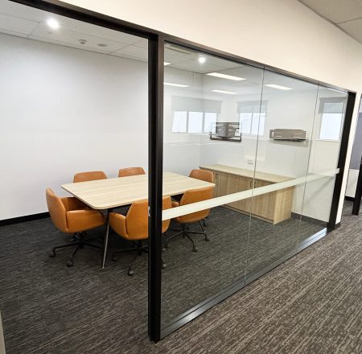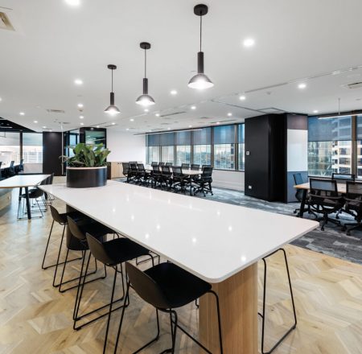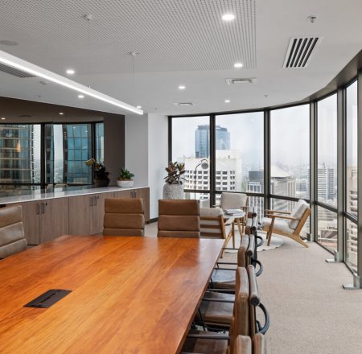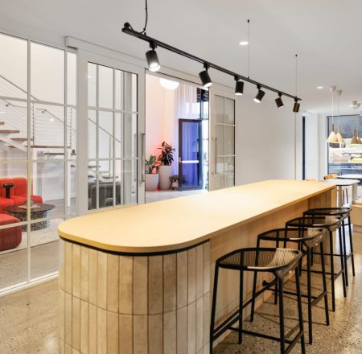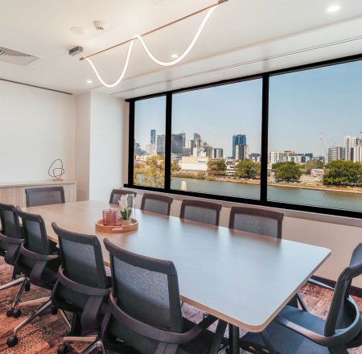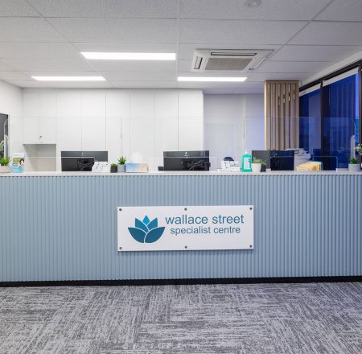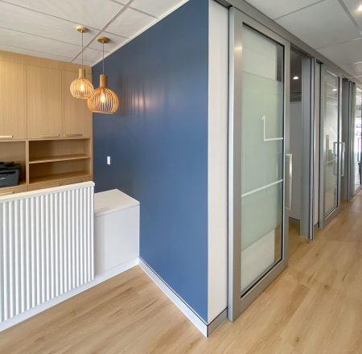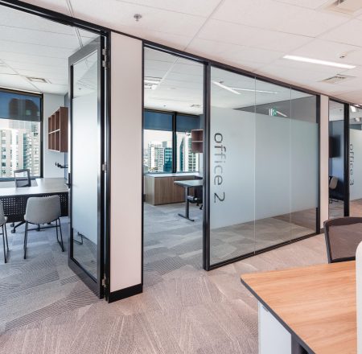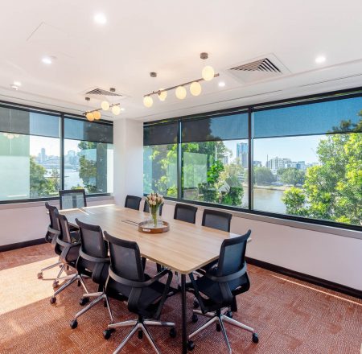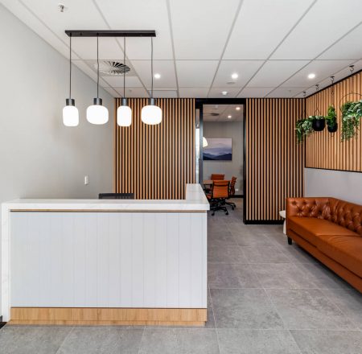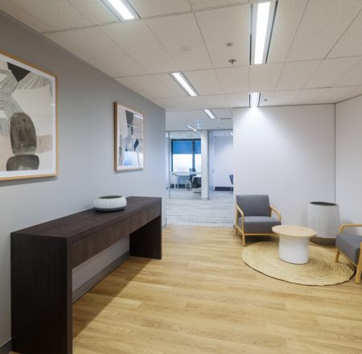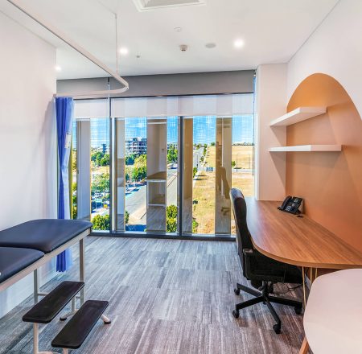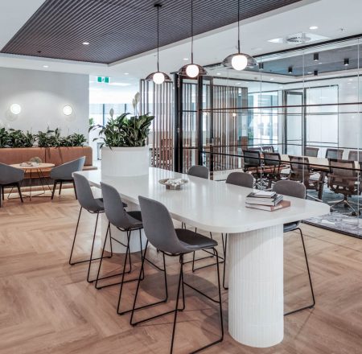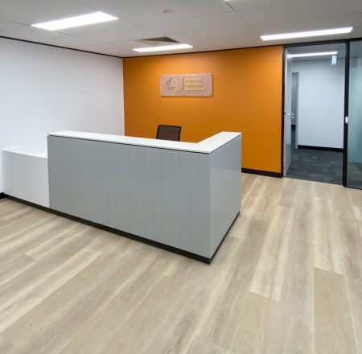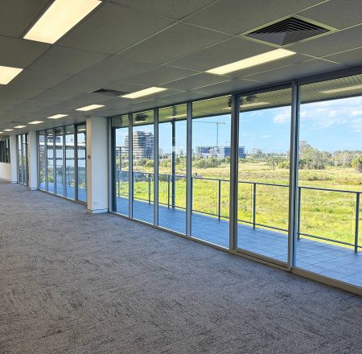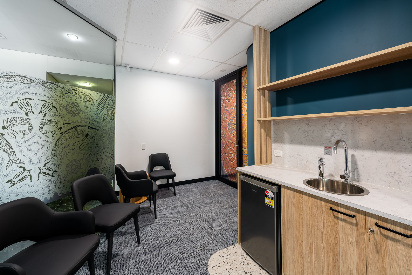
SUBURB/LOCATION:Maroochydore
Category:Allied Health Fitouts, Medical Fitouts
A culturally connected medical suite designed in partnership with NCACCH to support community, care, and clinical excellence.
SIZE
242 sqm
TIMEFRAME
13 weeks (across two stages)
THE BRIEF
RAW Commercial Projects collaborated with NCACCH (North Coast Aboriginal Corporation for Community Health), trading as Manngoor Dja (read as Mun-gore jaa), meaning “Place of Doctors” in Kabi Kabi Language, to create a purpose-built medical suite that fosters cultural connection, community support, and clinical excellence. The objective was to design a space with specialist treatment rooms that reflects NCACCH‘s branding while ensuring a welcoming atmosphere for Aboriginal and Torres Strait Islander families seeking healthcare.
The layout includes a front-of-house area with a reception, children’s play area, and casual seating for community gatherings. The back-of-house features nine consulting rooms, including two specialist suites for audiology and optometry, a nurse treatment room, a secure drug room, accessible amenities, and staff areas. Custom design elements were incorporated to enhance patient comfort and staff workflow in a modern healthcare environment.
DESIGN
Working closely with NCACCH, our designer Alex, infused the space with the organisation’s rich cultural identity. Vibrant wall graphics, extracted from original client-supplied artwork, were thoughtfully integrated across internal and external glazing, offering both visual interest and privacy.
The result is a space that feels bright, grounded and unmistakably “theirs”, a departure from the sterile feel of traditional medical suites. Every design choice, from colour palette to finishes, was made to foster a sense of home and healing.
CONSTRUCTION
From a construction perspective, this was a technically straightforward build with a few clever adaptations. Our Project Manager, Chris, mentioned that one of the key challenges we faced was managing the drainage for five consultation room basins. Since there was no direct access to the sewer and we all preferred to avoid under-basin pumps, our team installed a 700 litre tank system in the basement. This system is supported by dual commercial-grade pumps and high-level alarms, which ensures reliable operation without compromising functionality.
THE OUTCOME
Stage One of the NCACCH fitout is a testament to what’s possible when thoughtful design meets cultural respect and practical execution. It was a privilege to work with such a passionate, community-focused client and contribute to a space that supports holistic, accessible healthcare on the Sunshine Coast.

