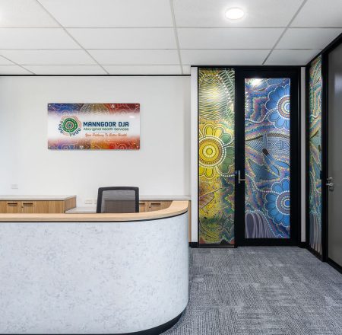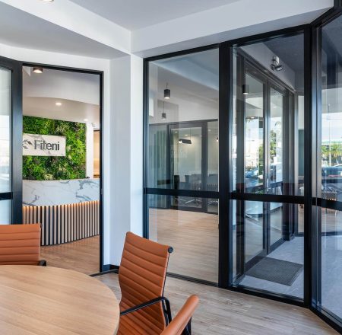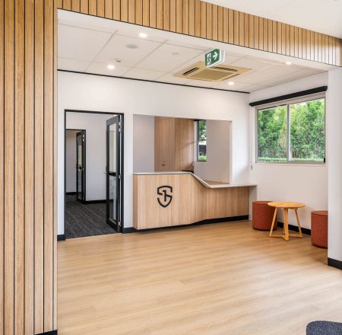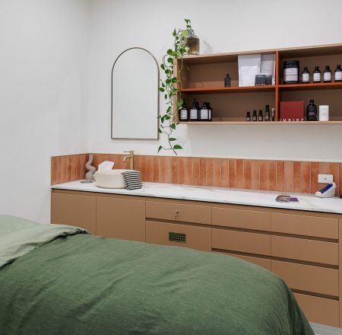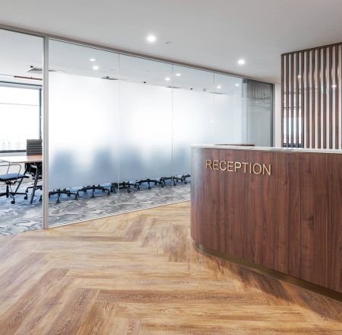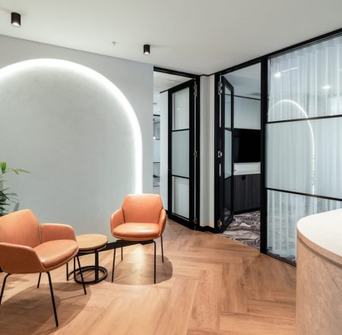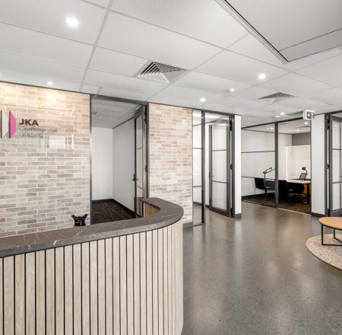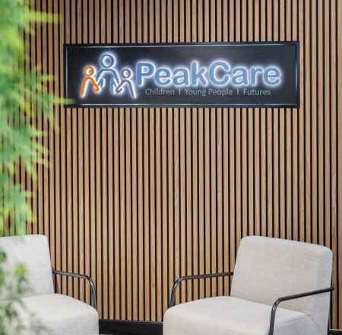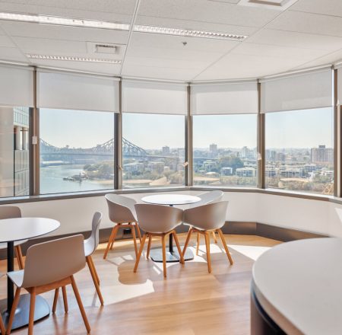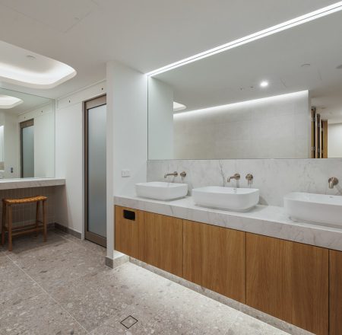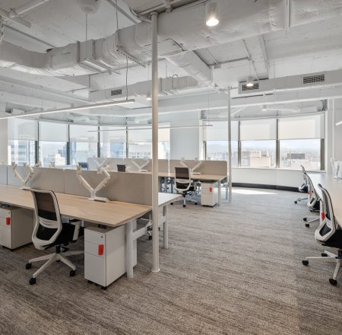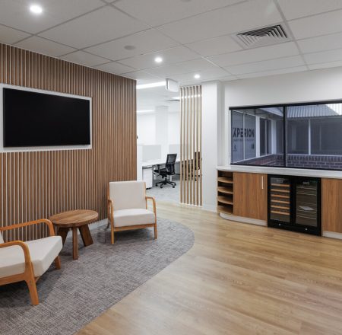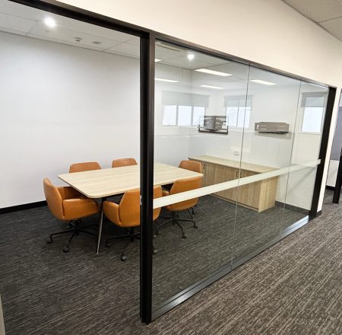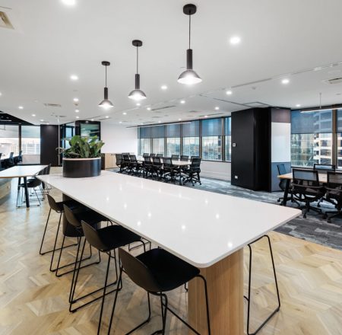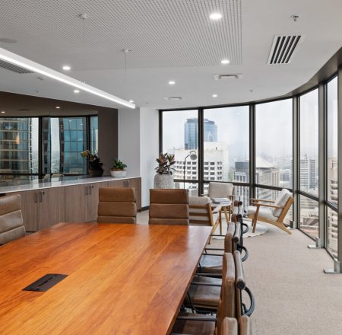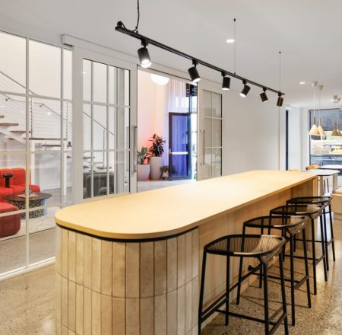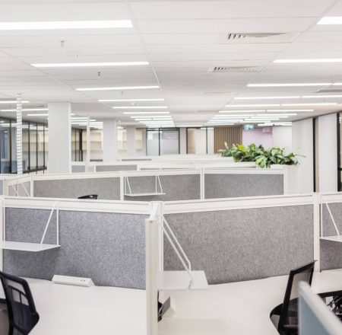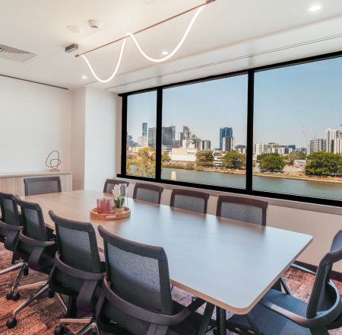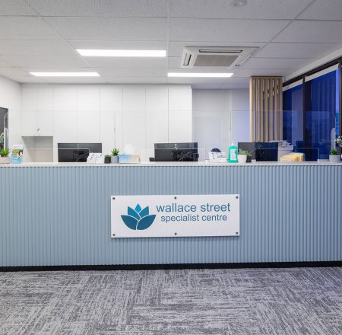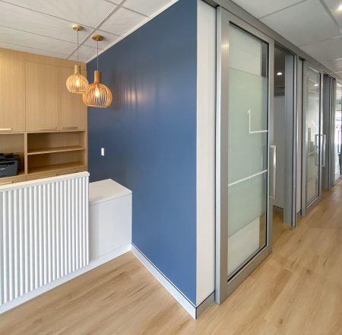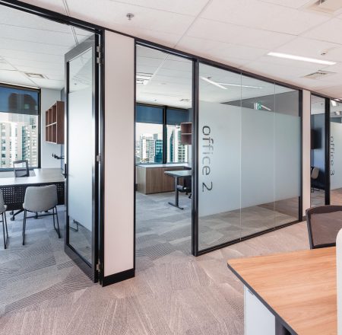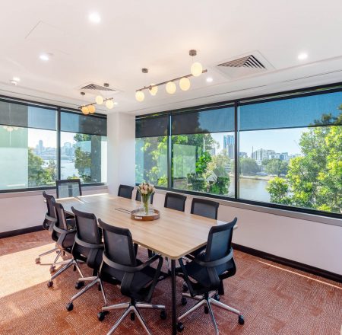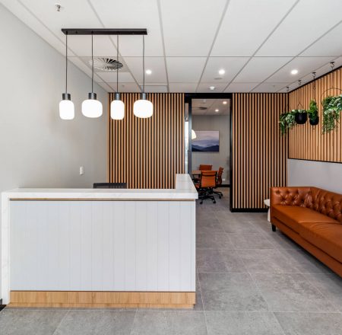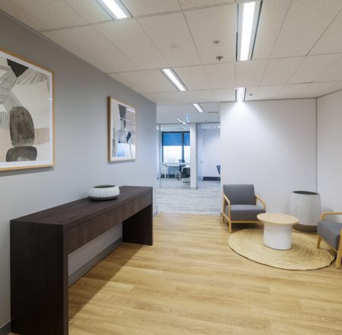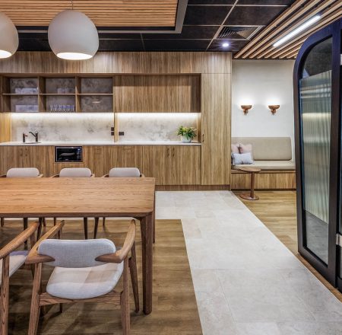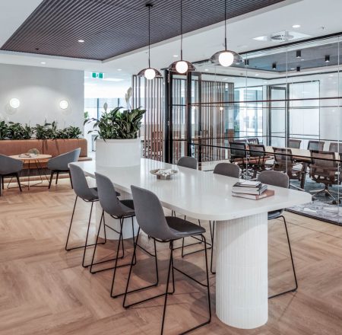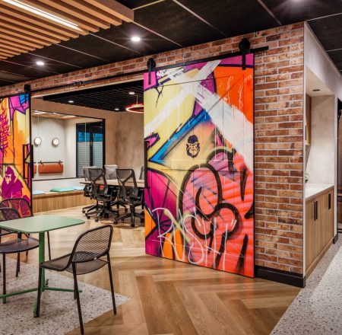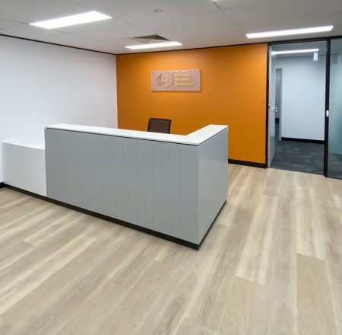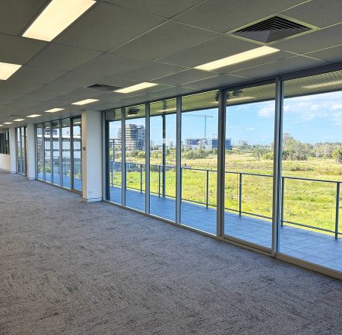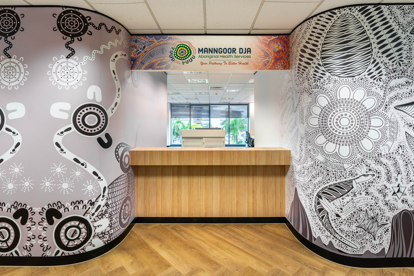
SUBURB/LOCATION:Maroochydore
Purpose-designed office fitout that combines thoughtful spatial planning with cultural storytelling and staff-focused design.
SIZE
546 sqm
TIMEFRAME
13 weeks (across two stages)
THE BRIEF
Following the successful delivery of Stage One, a purpose-built medical suite, RAW Commercial Projects wrapped up Stage Two of NCACCH’s new premises in Maroochydore. This phase involved a 546 sqm office fitout designed to support NCACCH’s growing team and community engagement programs.
The client requested a warm, professional environment that promotes staff wellbeing and collaboration. Key features included a community kitchen and training room, positioned adjacent to each other with a gas strut window for flexibility. A dual-entry system allowed separate access for the community and staff, while a shared reception maintained an inviting front-of-house experience.
The open-plan workspace, located at the rear for optimal natural light and privacy, incorporated meeting rooms, private offices, and amenities. The design extended the branding from Stage One through feature carpet, bespoke finishes, and graphic elements based on client artwork, adding colour and culture while ensuring visual privacy in collaborative areas.
DESIGN
This stage continued the close collaboration with NCACCH to bring their branding and cultural identity into the built environment. Vibrant graphics, used across glazing and walls, bring brightness, warmth, and a sense of ownership to the space. Feature carpet and carefully selected finishes add a corporate polish while still aligning with the community-led feel of Stage One.
The open-plan design supports team productivity and collaboration while community-facing areas offer flexibility for hosting training sessions, events, and meetings.
CONSTRUCTION
A key aspect of the project was the smooth transition between community and corporate areas. The dual-entry design allows the space to operate effectively for both employees and visitors, ensuring privacy and flow are maintained.
From a construction perspective, the main challenge arose when the building’s elevator went out of action for three weeks during the program. Thanks to a highly committed team and reliable contractors, RAW kept the project on track and delivered on time, without compromising quality or impacting handover milestones.
THE OUTCOME
Stage Two completes the transformation of NCACCH‘s new headquarters into a culturally grounded, functional hub where health services, community training, and operational leadership come together under one roof. We’re proud to have helped bring this vision to life across both stages of the project.

