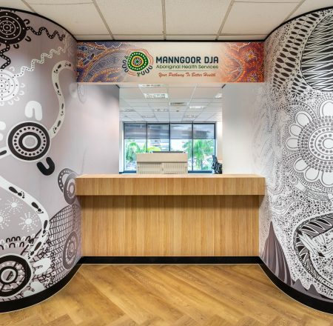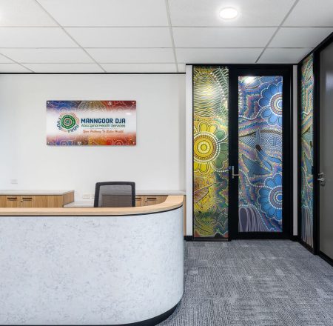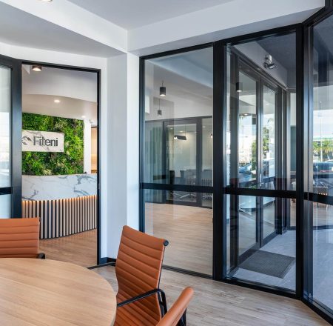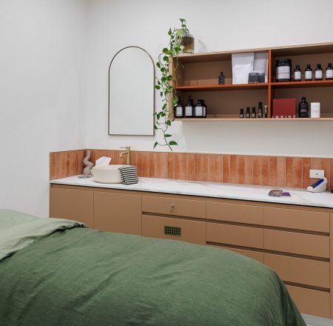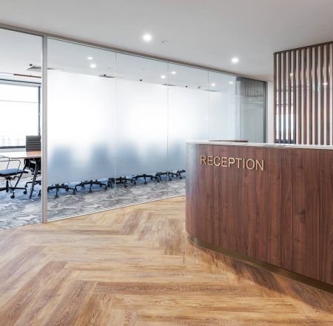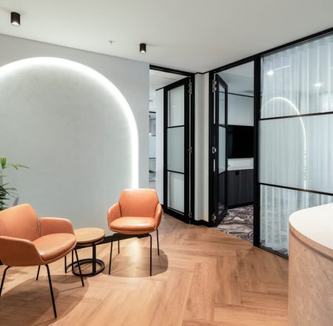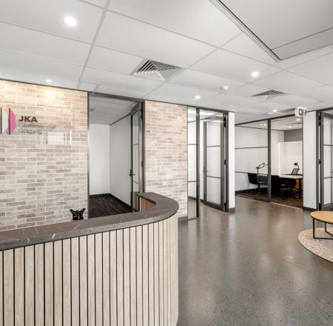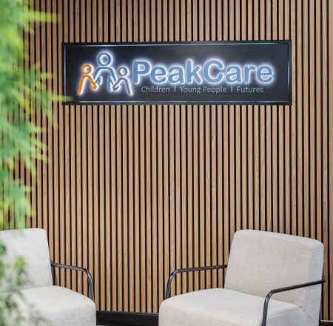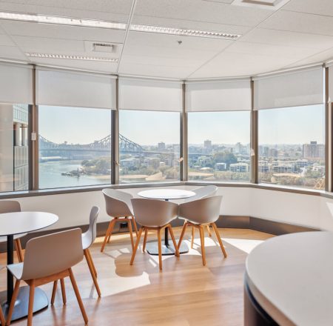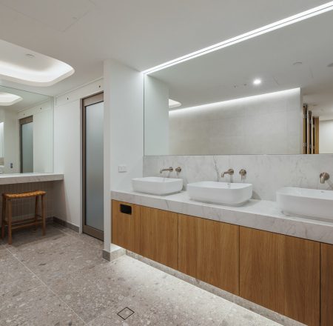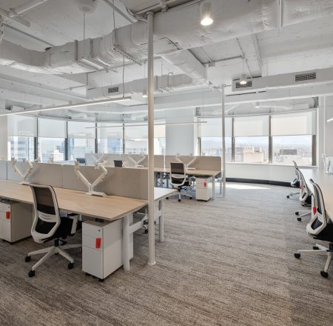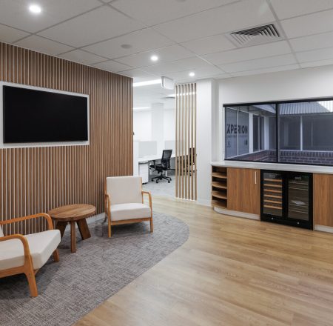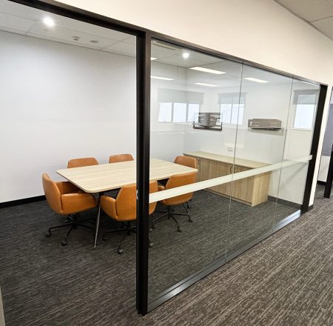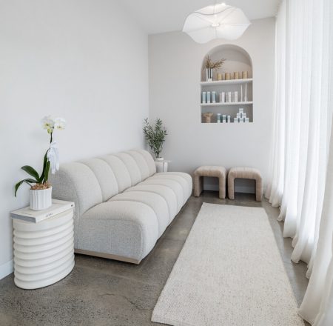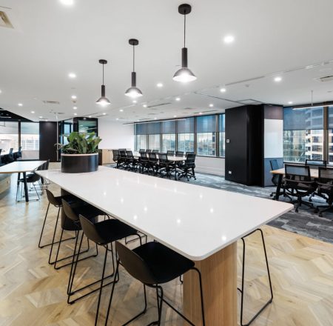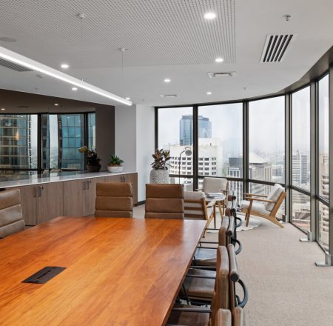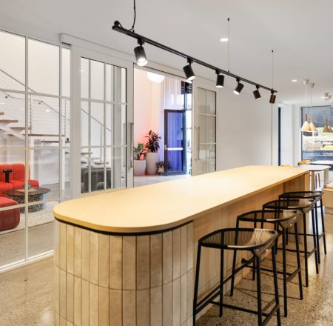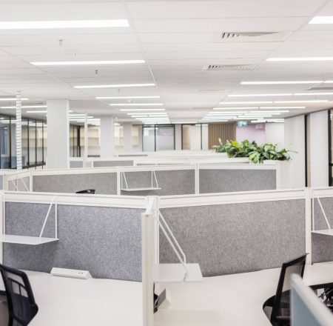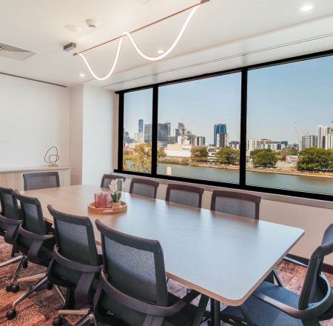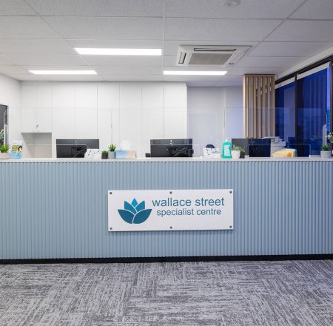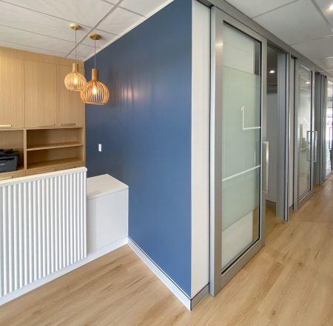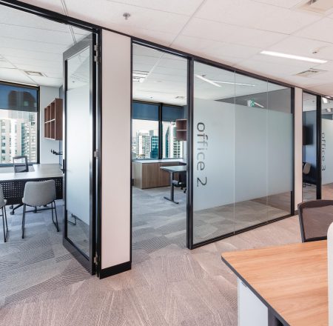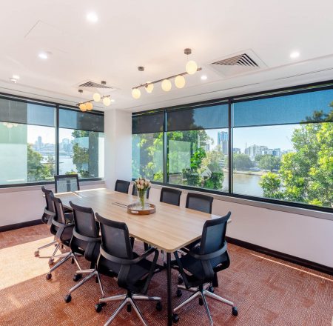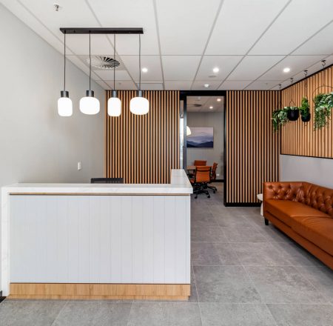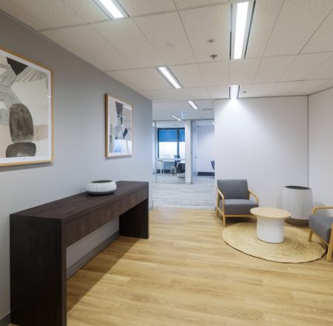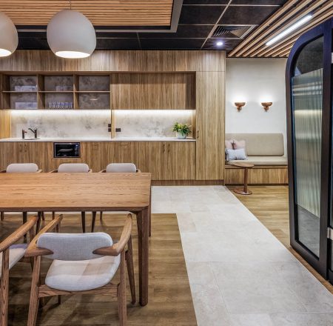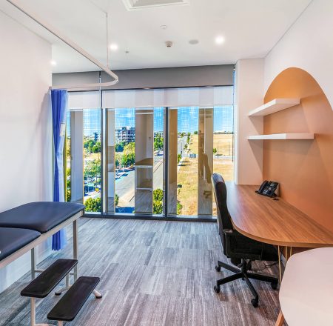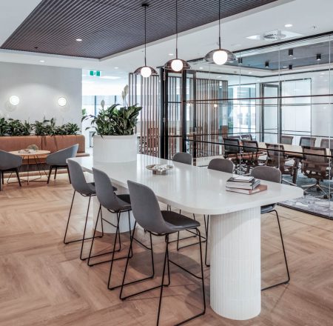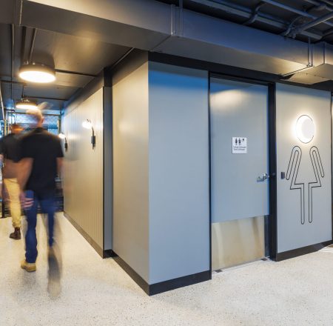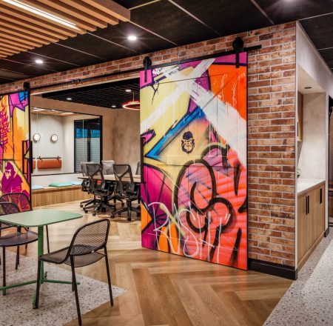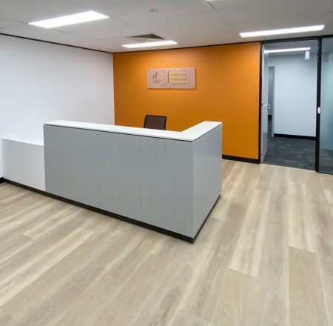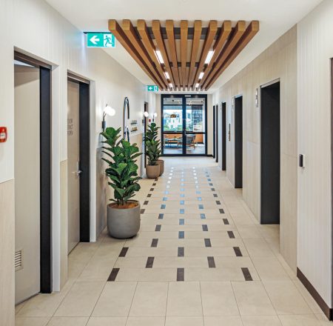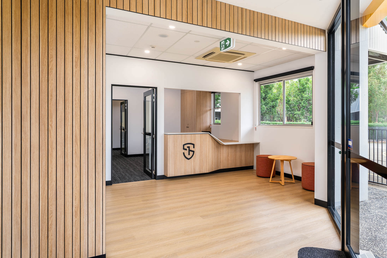
SUBURB/LOCATION:Wakerley
Future-Ready Spaces Created for a Global Education school at their Wakerley campus.
SIZE
650 sqm
TIMEFRAME
12 weeks
THE BRIEF
RAW Commercial Projects was engaged to deliver a complete design and fitout for OneSchool Global’s Wakerley campus. The scope included the creation of a new main entrance and reception area, refurbishment of the staff office and kitchen, alterations to student amenities, and the refurbishment of corridor areas and the hospitality kitchen. The design brief called for all works to align with One School’s global design guidelines, ensuring brand and aesthetic consistency across their international network of campuses.
DESIGN
The design process was guided by the established standards of OneSchool Global while also addressing the unique flow and requirements of the Wakerley site. The new reception area was crafted to provide a professional yet welcoming arrival experience. Additionally, the refurbished staff office and kitchen spaces were designed to enhance functionality and amenities for both educators and administrative teams. The hospitality kitchen was modernised to support hands-on learning for students, with our Interior Designer, Henna, paying careful attention to layout, storage, and finishes. The design also included upgraded corridor spaces and improved amenities, resulting in enhanced movement and usability throughout the campus.
CONSTRUCTION
Delivering this project within a live school environment required detailed planning and flexibility. The RAW team worked across multiple zones throughout the school, coordinating closely with school staff to minimise disruption. Temporary hoardings and directional signage were used to safely guide students and staff around active work areas, while particularly noisy or disruptive works were scheduled outside of school hours and over weekends. Our Project Manager, Jason, also liaised with the school to arrange short-term relocations of student groups as needed, with school staff and teachers exceptionally understanding and helpful throughout.
THE OUTCOME
The finished project reflects a careful balance between thoughtful design, technical execution, and operational sensitivity. The new reception and staff areas now offer a modern, professional front-of-house and improved working environment for staff. The hospitality kitchen delivers a highly functional, purpose-built space for student training, while the upgraded amenities and refurbished corridors enhance the overall flow and feel of the school. This project demonstrates RAW’s expertise in education fitouts and its ability to successfully manage complex builds within occupied environments.

