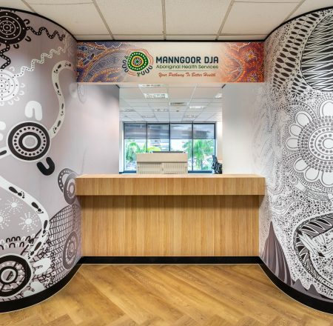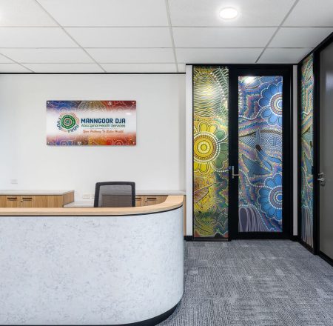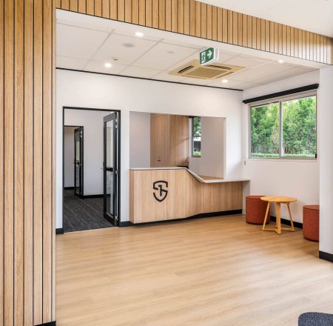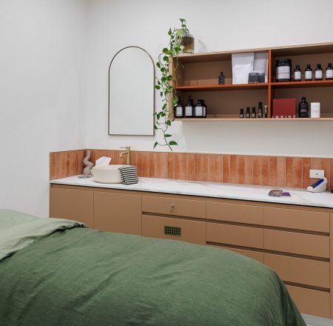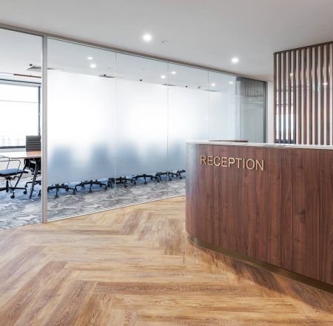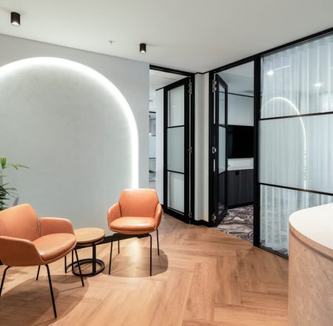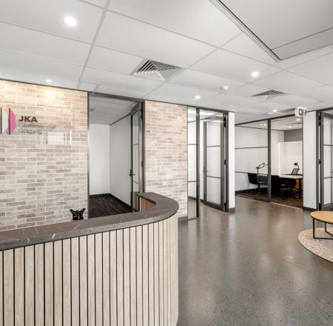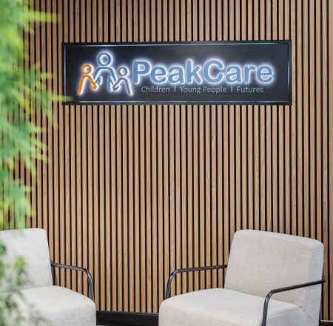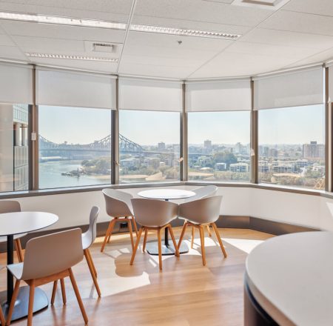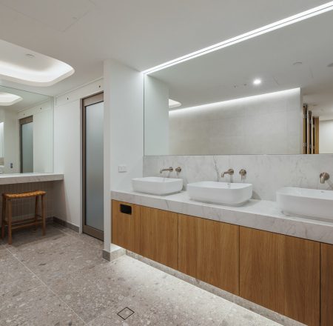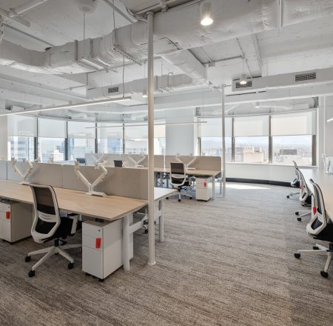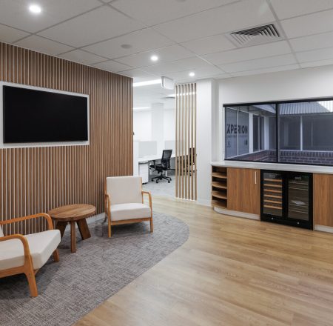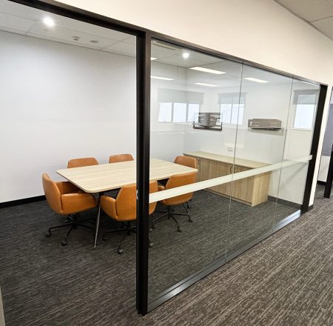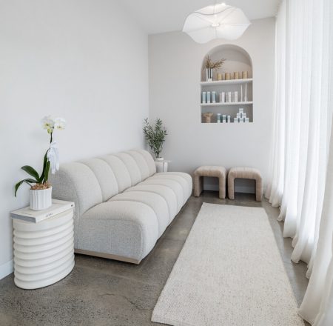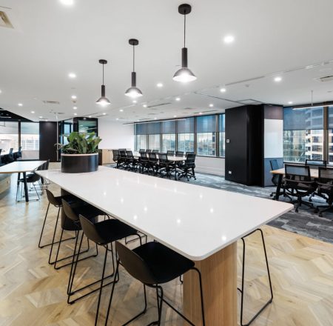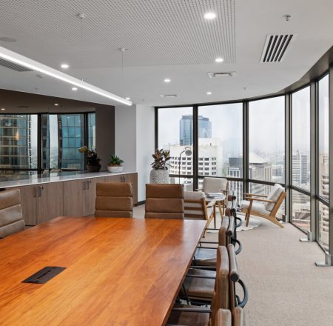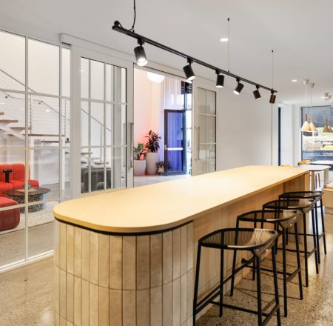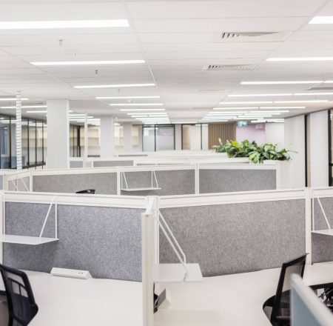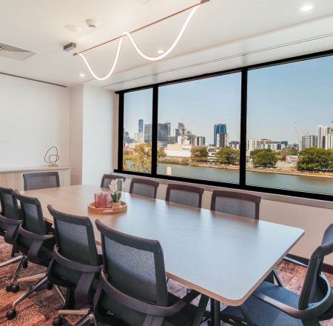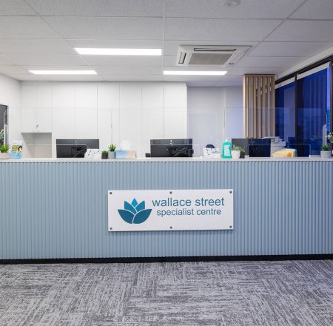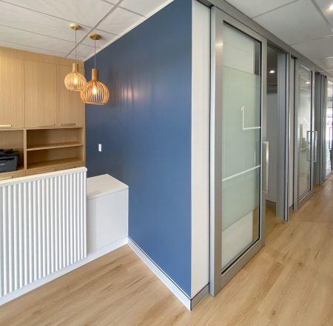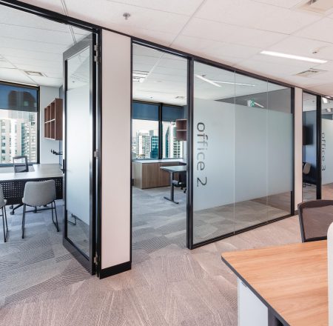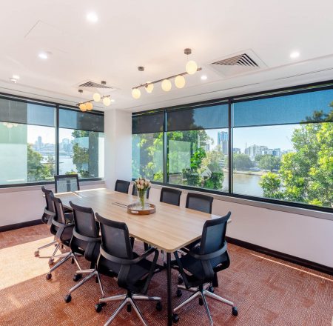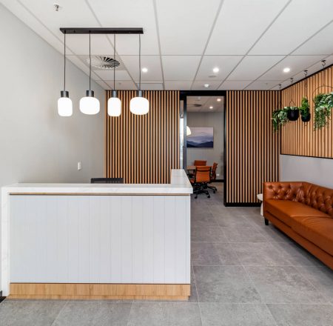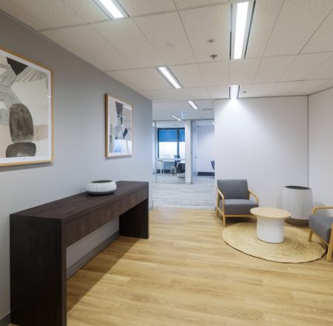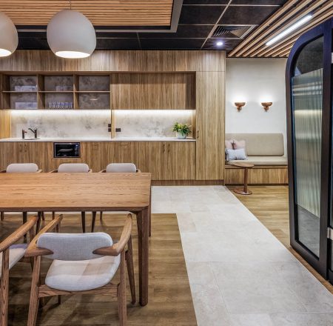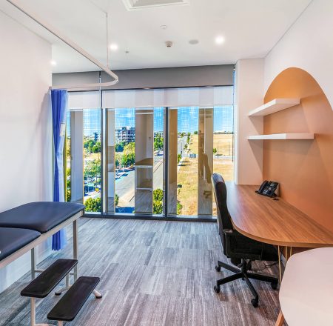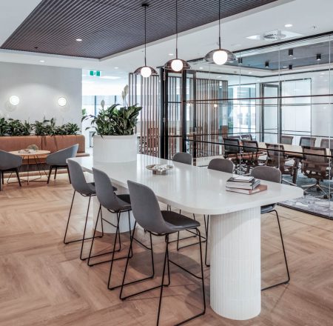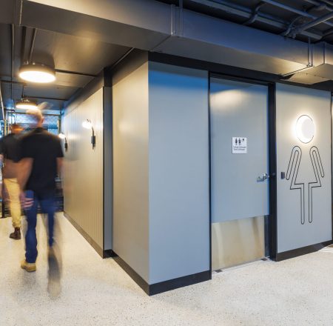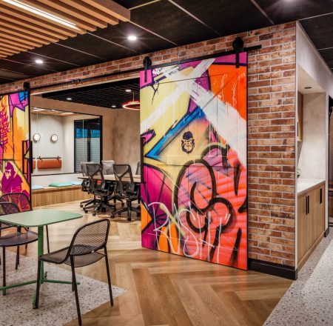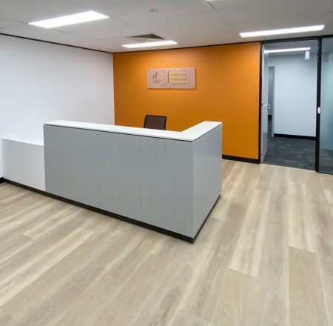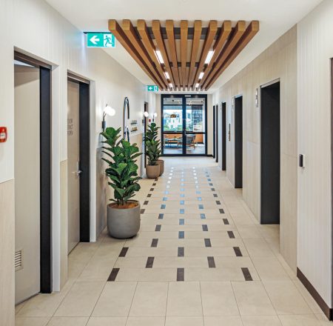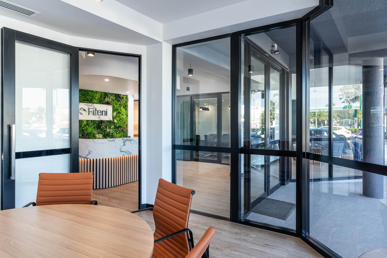
SUBURB/LOCATION:Capalaba
A cohesive transformation that builds on the success of Fiteni’s original first fitout, delivering a seamless, modern workspace across two levels.
SIZE
312 sqm
TIMEFRAME
12 weeks
THE BRIEF
Following the successful first-floor office fitout in 2021, Fiteni re-engaged RAW Commercial Projects to expand their presence across both levels of their Capalaba building. With all ground-floor leases expiring in early 2024, Fiteni saw the opportunity to reclaim the space and create a unified, purpose-built office environment that aligned with their existing upstairs fitout.
The challenge involved transforming an outdated commercial arcade, featuring a tiled walkway and a variety of small, independent shops, into a cohesive and modern workspace. The goal was to create an environment that not only felt connected to the level above but also improved functionality and enhanced street visibility.
DESIGN
Our Interior Designer, Linda, led the design by merging the first-floor palette with new standout features that reflect the Fiteni brand. Existing finishes like carpet, timber vinyl flooring, and Polytec Steccawood panelling were continued to visually connect the two floors. A striking green feature wall in the reception displayed the Fiteni logo, complemented by a custom curved reception counter with Steccawood detailing and ambient strip lighting, creating a bold and inviting entry point.
The design incorporates highlights such as white exposed ceilings contrasted by black suspended light fittings and a curved bulkhead with recessed lighting above the reception area. The waiting zone features Steccawood bench seating and a dark green acoustic wall panel that nods to the Fiteni Homes logo, maintaining the materials and colours from the upstairs office. The overall aim was to create a warm and professional environment that balances style with practicality while maximising the sense of space in a lower-ceilinged floorplate.
CONSTRUCTION
The construction team faced a number of logistical and structural challenges on this project. A key focus was unifying what had been a fragmented layout with multiple tenancies and a central access corridor. RAW removed internal shopfront glazing, demolished partitions, and integrated the tiled arcade thoroughfare into a continuous, open-plan office space.
Low ceilings posed another major constraint. Where the first-floor ceilings reached 2700mm, the ground floor was significantly lower. To address this, the design deliberately exposed the ceiling, allowing mechanical and electrical services to be on show. Careful coordination was required to ensure all services—ductwork, cable trays, lighting—were both functional and aesthetically clean.
The building’s entire glazed shopfront facing Old Cleveland Road was also removed and replaced with a custom-designed system, significantly modernising the façade and improving street appeal.
Our Construction Manager, Darren, emphasised that the project was completed in 12 weeks, despite interruptions from public holidays, a major power outage caused by cyclone-related weather, and the necessity to coordinate with existing building operations.
THE OUTCOME
RAW Commercial Projects successfully transformed a tired ground floor arcade into a cohesive, light-filled office extension that seamlessly connects with the existing upstairs fitout. The new space honours the original design intent while responding cleverly to the floor’s structural limitations.
From the refined material palette and signature reception feature wall to the improved street presence and functional open-plan layout, the Capalaba HQ now delivers a strong, unified brand experience across two levels.

